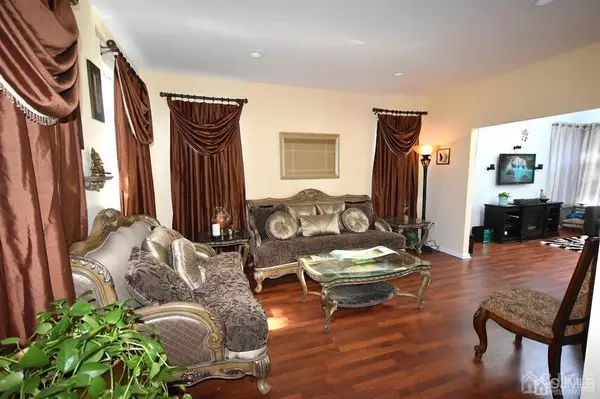$545,000
$539,900
0.9%For more information regarding the value of a property, please contact us for a free consultation.
4 Beds
2.5 Baths
2,426 SqFt
SOLD DATE : 02/12/2021
Key Details
Sold Price $545,000
Property Type Single Family Home
Sub Type Single Family Residence
Listing Status Sold
Purchase Type For Sale
Square Footage 2,426 sqft
Price per Sqft $224
Subdivision Renaissance Forest Park
MLS Listing ID 2108021
Sold Date 02/12/21
Style Colonial
Bedrooms 4
Full Baths 2
Half Baths 1
Maintenance Fees $115
HOA Y/N true
Originating Board CJMLS API
Year Built 2006
Annual Tax Amount $14,232
Tax Year 2020
Lot Size 9,365 Sqft
Acres 0.215
Property Description
North East facing Very well kept detached Cambridge model single family house in Renaissance. Nice laminated flooring in living dining, kitchen and family room. Kitchen is very spacious with center island and upgraded appliances. Two story family room next to the kitchen. Kitchen has sliding door opening to deck and backyard. Upstairs there are four bed rooms and nice hallway space. Bed rooms are carpet. Master bed room is very spacious with big master bathroom, big closet, two vanity, shower and tub etc. Three other bed rooms have a common bath. Basement is partially finished with nice padded carpeting. Basement is currently used as recreation room. The house is Cambridge model and North East facing in a cul-de-sac and next to that there are guest parking spaces in the corner. Decent size backyard. House is built in 2006 and is very close to Walgreens, Shoprite, Day care, all shopping and major highways. Jersey Ave and park & ride for commute to NYC.
Location
State NJ
County Middlesex
Rooms
Basement Partially Finished, Recreation Room
Dining Room Formal Dining Room
Kitchen Kitchen Island, Eat-in Kitchen
Interior
Interior Features Blinds, Firealarm, Bath Half, Dining Room, Family Room, Entrance Foyer, Kitchen, Laundry Room, Living Room, 4 Bedrooms, Bath Main, Bath Other, Attic
Heating Forced Air
Cooling Central Air
Flooring Carpet, Wood
Fireplace false
Window Features Blinds
Appliance Dishwasher, Dryer, Gas Range/Oven, Microwave, Refrigerator, Washer, Gas Water Heater
Heat Source Natural Gas
Exterior
Exterior Feature Deck
Garage Spaces 2.0
Utilities Available Electricity Connected, Natural Gas Connected
Roof Type Asphalt
Porch Deck
Building
Lot Description Near Shopping, Near Train, Corner Lot, Cul-De-Sac
Faces Northeast
Story 2
Sewer Public Sewer
Water Public
Architectural Style Colonial
Others
HOA Fee Include Snow Removal,Maintenance Grounds
Senior Community no
Tax ID 14001480600040
Ownership Fee Simple
Security Features Fire Alarm
Energy Description Natural Gas
Read Less Info
Want to know what your home might be worth? Contact us for a FREE valuation!

Our team is ready to help you sell your home for the highest possible price ASAP

"My job is to find and attract mastery-based agents to the office, protect the culture, and make sure everyone is happy! "
12 Terry Drive Suite 204, Newtown, Pennsylvania, 18940, United States






