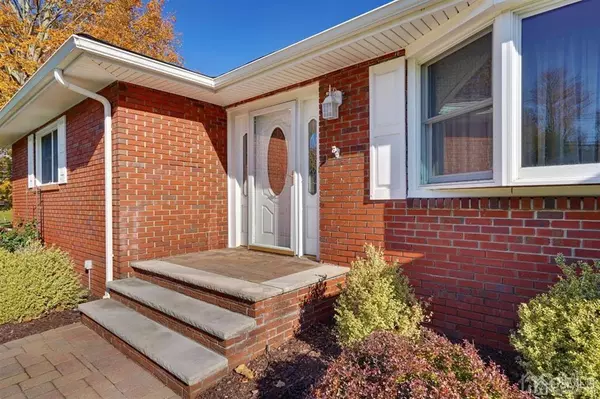$515,000
$535,000
3.7%For more information regarding the value of a property, please contact us for a free consultation.
3 Beds
2.5 Baths
SOLD DATE : 01/25/2021
Key Details
Sold Price $515,000
Property Type Single Family Home
Sub Type Single Family Residence
Listing Status Sold
Purchase Type For Sale
Subdivision Farrington Lake Section
MLS Listing ID 2108374
Sold Date 01/25/21
Style Ranch
Bedrooms 3
Full Baths 2
Half Baths 1
Originating Board CJMLS API
Year Built 1961
Annual Tax Amount $12,989
Tax Year 2020
Lot Dimensions 150 X 135
Property Description
Gorgeous updated brick ranch in Farrington Lake/Warnsdorfer section of East Brunswick-hardwood floors, custom updated large kitchen with center island & stainless steel appliances, updated baths, 1 Yr roof with transferable lifetime warranty, siding & sliding door also with a lifetime warranty transferrable to the new owners, two gas fireplaces + freestanding woodburning stove, big family room addition, large full finished basement with possible 4th bedroom & second beautiful family room & exercise room & utility room with work bench area, stunning landscaping with underground sprinklers, Trex Deck, large Hot Tub, 30 X 15 pool with its own deck, fenced rear yard, open layout and so much more. Showings start 11/10 and pictures coming soon. A must see!
Location
State NJ
County Middlesex
Community Curbs, Sidewalks
Rooms
Other Rooms Outbuilding, Shed(s)
Basement Full, Finished, Bedroom, Other Room(s), Recreation Room, Storage Space, Interior Entry, Utility Room
Dining Room Formal Dining Room
Kitchen Kitchen Exhaust Fan, Kitchen Island, Eat-in Kitchen, Separate Dining Area
Interior
Interior Features Entrance Foyer, Kitchen, 3 Bedrooms, Laundry Room, Bath Main, Living Room, Bath Other, Dining Room, Family Room, None
Heating Forced Air, Humidity Control
Cooling Central Air, Ceiling Fan(s)
Flooring Ceramic Tile, Wood
Fireplaces Number 2
Fireplaces Type Fireplace Equipment, Gas, Free Standing
Fireplace true
Window Features Screen/Storm Window
Appliance Dishwasher, Dryer, Gas Range/Oven, Exhaust Fan, Refrigerator, See Remarks, Washer, Kitchen Exhaust Fan, Gas Water Heater
Heat Source Natural Gas
Exterior
Exterior Feature Lawn Sprinklers, Curbs, Outbuilding(s), Deck, Patio, Screen/Storm Window, Sidewalk, Fencing/Wall, Storage Shed, Yard
Garage Spaces 2.0
Fence Fencing/Wall
Pool Above Ground
Community Features Curbs, Sidewalks
Utilities Available Cable TV, Underground Utilities, Cable Connected, Electricity Connected, Natural Gas Connected
Roof Type Asphalt,See Remarks
Handicap Access Stall Shower
Porch Deck, Patio
Building
Lot Description Level
Story 1
Sewer Septic Tank
Water Public
Architectural Style Ranch
Others
Senior Community no
Tax ID 04003081600029
Ownership Fee Simple
Energy Description Natural Gas
Read Less Info
Want to know what your home might be worth? Contact us for a FREE valuation!

Our team is ready to help you sell your home for the highest possible price ASAP

"My job is to find and attract mastery-based agents to the office, protect the culture, and make sure everyone is happy! "
12 Terry Drive Suite 204, Newtown, Pennsylvania, 18940, United States






