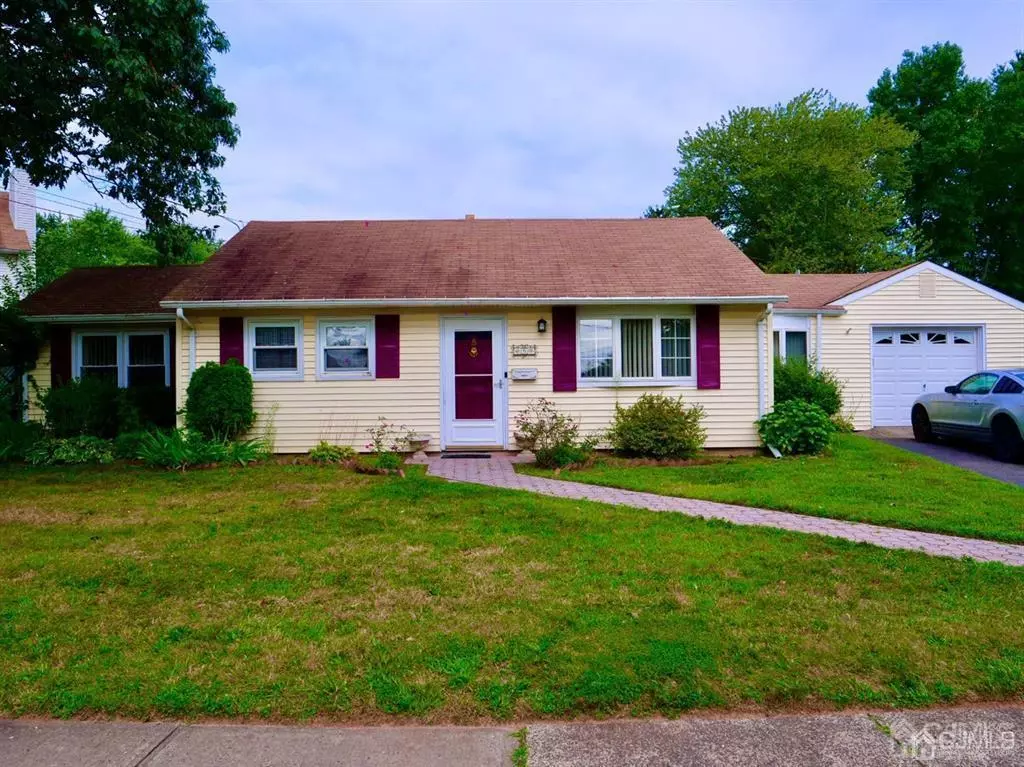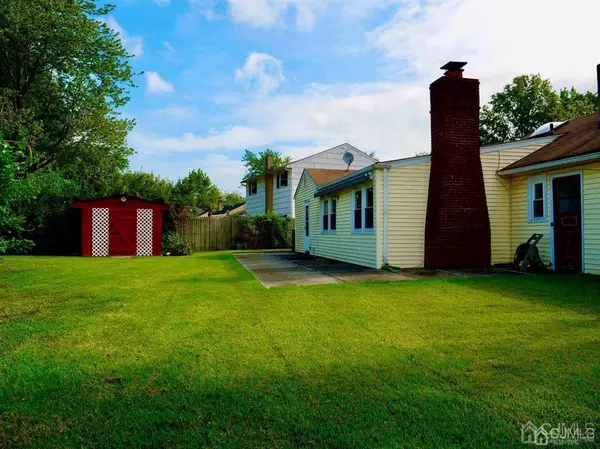$319,000
$319,000
For more information regarding the value of a property, please contact us for a free consultation.
3 Beds
1 Bath
1,400 SqFt
SOLD DATE : 01/14/2021
Key Details
Sold Price $319,000
Property Type Single Family Home
Sub Type Single Family Residence
Listing Status Sold
Purchase Type For Sale
Square Footage 1,400 sqft
Price per Sqft $227
Subdivision Lincoln Village Sec I
MLS Listing ID 2107790
Sold Date 01/14/21
Style Ranch
Bedrooms 3
Full Baths 1
Originating Board CJMLS API
Year Built 1951
Annual Tax Amount $7,474
Tax Year 2019
Lot Size 6,534 Sqft
Acres 0.15
Property Description
Move in ready renovated 3 bedroom home with hardwood floors and recessed lights on a quiet street in a fantastic location that is move-in ready. Home has been expanded twice with two large additions - a large family room with a brick fireplace, a third bedroom and additional space off the kitchen. This oversized home has a spacious living room with wood burning fireplace, separate bright family room, separate formal dining room, three spacious bedrooms, bright kitchen with skylight, updated bathroom and over sized one car garage. Very large and private fully fenced backyard with a large shed which is perfect for storage. Home is minutes away from shopping (Shoprite is about 5 minutes away) and is minutes away from the school and is prefect for commuting - minutes to Route 1, very close to New Brunswick.
Location
State NJ
County Middlesex
Community Curbs, Sidewalks
Zoning RB
Rooms
Other Rooms Shed(s)
Dining Room Formal Dining Room
Kitchen Kitchen Exhaust Fan, Country Kitchen, Pantry, Eat-in Kitchen, Separate Dining Area
Interior
Interior Features Kitchen, 3 Bedrooms, Bath Main, Living Room, Dining Room, Family Room, None
Heating Forced Air
Cooling See Remarks
Flooring Laminate, Wood
Fireplaces Number 1
Fireplaces Type Wood Burning
Fireplace true
Appliance Self Cleaning Oven, Dryer, Exhaust Fan, Microwave, Refrigerator, Kitchen Exhaust Fan, Gas Water Heater
Heat Source Natural Gas
Exterior
Exterior Feature Barbecue, Curbs, Patio, Sidewalk, Fencing/Wall, Storage Shed, Yard
Garage Spaces 1.0
Fence Fencing/Wall
Community Features Curbs, Sidewalks
Utilities Available Underground Utilities, Cable Connected, Electricity Connected, Natural Gas Connected
Roof Type Asphalt
Porch Patio
Building
Lot Description Near Shopping, Level
Story 1
Sewer Public Sewer
Water Public
Architectural Style Ranch
Others
Senior Community no
Tax ID 0501106000000017
Ownership Fee Simple
Energy Description Natural Gas
Read Less Info
Want to know what your home might be worth? Contact us for a FREE valuation!

Our team is ready to help you sell your home for the highest possible price ASAP

"My job is to find and attract mastery-based agents to the office, protect the culture, and make sure everyone is happy! "
12 Terry Drive Suite 204, Newtown, Pennsylvania, 18940, United States






