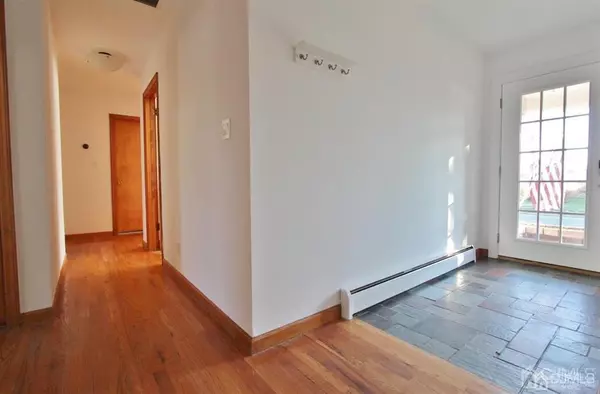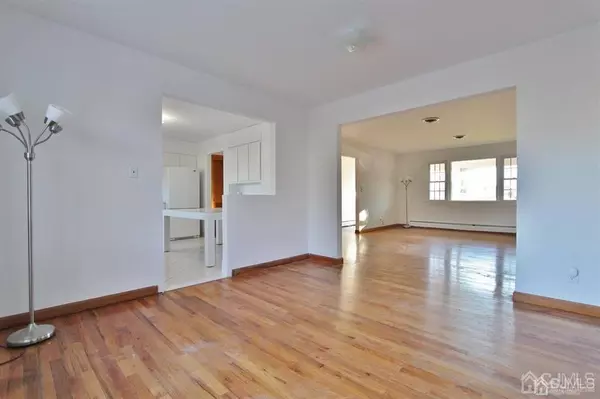$450,000
$419,900
7.2%For more information regarding the value of a property, please contact us for a free consultation.
3 Beds
2 Baths
1,920 SqFt
SOLD DATE : 02/05/2021
Key Details
Sold Price $450,000
Property Type Single Family Home
Sub Type Single Family Residence
Listing Status Sold
Purchase Type For Sale
Square Footage 1,920 sqft
Price per Sqft $234
Subdivision Midway Manor Sec 03
MLS Listing ID 2109598
Sold Date 02/05/21
Style Ranch
Bedrooms 3
Full Baths 2
Originating Board CJMLS API
Year Built 1965
Annual Tax Amount $10,236
Tax Year 2019
Lot Size 9,796 Sqft
Acres 0.2249
Lot Dimensions 79 x 124
Property Description
The spacious brick front ranch you have been waiting for nestled on a sought out non thru street conveniently located close to schools. The open first floor layout features a living room, formal dining room, large eat in kitchen with newer stainless appliances plus a family room with fireplace and French doors to the exterior. The master bedroom has an ensuite bath and 2 large closets. New windows throughout, freshly painted interior and hardwood floors. The sizable 33 x 17 finished basement with bar also includes 2 bonus rooms and a large laundry room. A built in concrete swimming pool will make this home a delight for outside entertaining. Owned by the original family this home is waiting for its next owner. A few updates will make this home shine, great potential. Highest and best offers due by Monday 12/14/2020 by 12:00 noon.
Location
State NJ
County Middlesex
Zoning R75
Rooms
Basement Partially Finished, Finished, Other Room(s), Recreation Room, Utility Room, Laundry Facilities
Dining Room Formal Dining Room
Kitchen Eat-in Kitchen
Interior
Interior Features Dry Bar, Kitchen, 3 Bedrooms, Bath Main, Living Room, Bath Other, Dining Room, Family Room, Attic, None
Heating Baseboard
Cooling Central Air
Flooring Ceramic Tile, Wood
Fireplaces Number 1
Fireplaces Type Wood Burning
Fireplace true
Appliance Dishwasher, Dryer, Gas Range/Oven, Microwave, Refrigerator, Washer, Gas Water Heater
Heat Source Natural Gas
Exterior
Exterior Feature Fencing/Wall
Garage Spaces 2.0
Fence Fencing/Wall
Pool In Ground
Utilities Available Electricity Connected, Natural Gas Connected
Roof Type Asphalt
Building
Story 1
Sewer Public Sewer
Water Public
Architectural Style Ranch
Others
Senior Community no
Tax ID 2200122000000018
Ownership Fee Simple
Energy Description Natural Gas
Read Less Info
Want to know what your home might be worth? Contact us for a FREE valuation!

Our team is ready to help you sell your home for the highest possible price ASAP

"My job is to find and attract mastery-based agents to the office, protect the culture, and make sure everyone is happy! "
12 Terry Drive Suite 204, Newtown, Pennsylvania, 18940, United States






