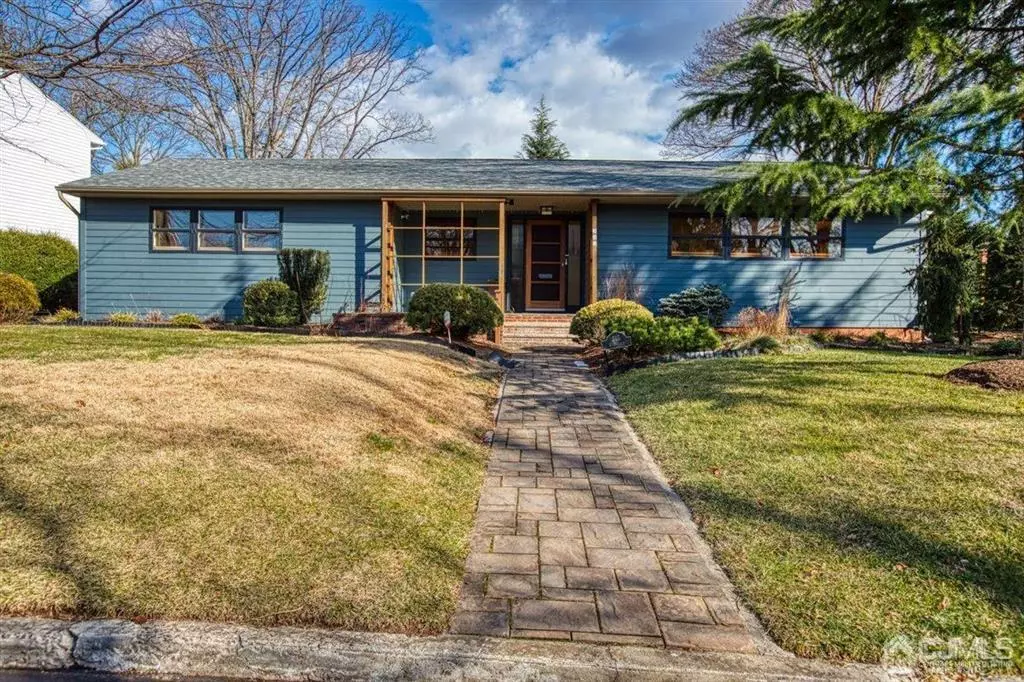$525,000
$525,000
For more information regarding the value of a property, please contact us for a free consultation.
3 Beds
2 Baths
1,476 SqFt
SOLD DATE : 03/15/2021
Key Details
Sold Price $525,000
Property Type Single Family Home
Sub Type Single Family Residence
Listing Status Sold
Purchase Type For Sale
Square Footage 1,476 sqft
Price per Sqft $355
Subdivision Highland Park Borough
MLS Listing ID 2111102
Sold Date 03/15/21
Style Ranch
Bedrooms 3
Full Baths 2
Originating Board CJMLS API
Year Built 1949
Annual Tax Amount $14,438
Tax Year 2020
Lot Size 0.330 Acres
Acres 0.3298
Property Description
Immaculate & modernized 3 BD 2 BTH Midcentury Ranch-designed by Ernest Levine Architect. Upon entrance you will appreciate the craftmanship & open floor plan. Spacious Living Room w/Douglas Fir 3 hardwood flrs flows into Dining Room w/picture window-plenty of light. Updated Kitchen w/white cabs, quartz countertops, roll outs, 2 Lazy Susans, ss 5 burner Bosch stove (1 yr) w/hood vent, ss Bosch Dishwasher (5 yrs) JenAir ss fridge (2 yrs). All seasons room w/wb stove, separate heat/cool unit & view of gorgeous Parklike yard w/4 patios & outdoor fireplace. Spacious Bedrooms, office w/built ins, updated Baths. Full fin basement w/bedroom & bath w/steam shower. 2 crawl space w/vapor barriers. 2 egress windows. Natural Gas On Demand Heating/hot water 2 yrs, 200 amp service, Hardie Board siding, Roof 2010, California Closets, wired for outdoor gas generator, Gutter Leaf Guards, RemeHalo air purifier-2020, Security Cameras & Culligan water treatment system.Close to train/bus, Rutgers University
Location
State NJ
County Middlesex
Community Curbs
Zoning RA
Rooms
Other Rooms Outbuilding, Shed(s)
Basement Full, Finished, Bath Full, Bedroom, Interior Entry, Utility Room
Dining Room Formal Dining Room
Kitchen Pantry, Eat-in Kitchen
Interior
Interior Features Blinds, Water Filter, Entrance Foyer, Kitchen, 3 Bedrooms, Laundry Room, Library/Office, Bath Main, Living Room, Bath Other, Dining Room, Florida Room, Attic, None
Heating Radiant, Radiators-Hot Water, Electric, Separate Control
Cooling Central Air
Flooring Ceramic Tile, Vinyl-Linoleum, Wood
Fireplaces Type See Remarks, Free Standing
Fireplace true
Window Features Blinds
Appliance Dishwasher, Gas Range/Oven, Exhaust Fan, Microwave, Refrigerator, Water Filter, Gas Water Heater
Heat Source Natural Gas
Exterior
Exterior Feature Open Porch(es), Curbs, Outbuilding(s), Deck, Patio, Door(s)-Storm/Screen, Fencing/Wall, Storage Shed, Yard
Garage Spaces 1.0
Fence Fencing/Wall
Community Features Curbs
Utilities Available Electricity Connected, Natural Gas Connected
Roof Type Asphalt
Porch Porch, Deck, Patio
Building
Lot Description Near Shopping, Near Train, Level, Near Public Transit
Story 1
Sewer Sewer Charge, Public Sewer
Water Public
Architectural Style Ranch
Others
Senior Community no
Tax ID 0700086000000007
Ownership Fee Simple
Energy Description Natural Gas
Read Less Info
Want to know what your home might be worth? Contact us for a FREE valuation!

Our team is ready to help you sell your home for the highest possible price ASAP

"My job is to find and attract mastery-based agents to the office, protect the culture, and make sure everyone is happy! "
12 Terry Drive Suite 204, Newtown, Pennsylvania, 18940, United States

