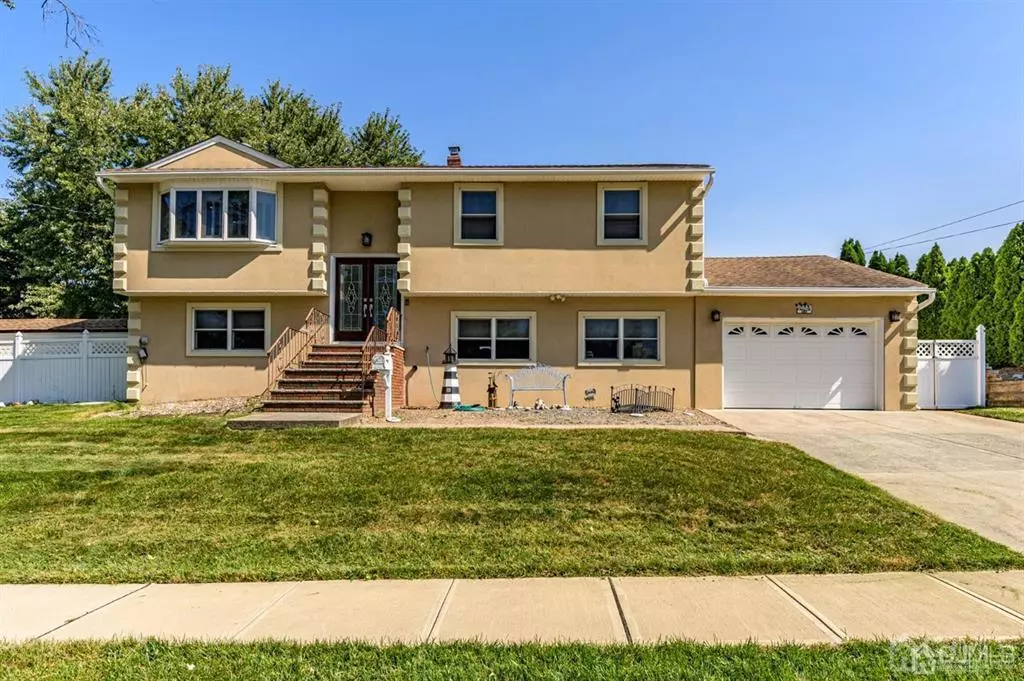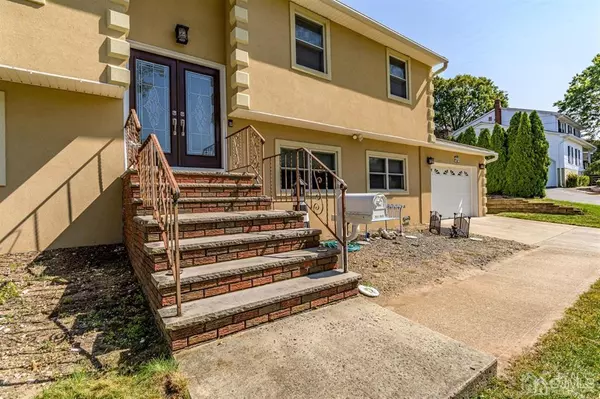$475,000
$470,000
1.1%For more information regarding the value of a property, please contact us for a free consultation.
4 Beds
2.5 Baths
2,276 SqFt
SOLD DATE : 01/15/2021
Key Details
Sold Price $475,000
Property Type Single Family Home
Sub Type Single Family Residence
Listing Status Sold
Purchase Type For Sale
Square Footage 2,276 sqft
Price per Sqft $208
Subdivision Lakeside Homes
MLS Listing ID 2105634
Sold Date 01/15/21
Style Bi-Level
Bedrooms 4
Full Baths 2
Half Baths 1
Originating Board CJMLS API
Year Built 1967
Annual Tax Amount $12,173
Tax Year 2019
Lot Size 10,018 Sqft
Acres 0.23
Lot Dimensions 100x100
Property Description
Look no further! Incredibly spacious 4 BR 2.5 Bath Bilevel in desirable Milltown has more than enough room for everyone! This Move-in-Ready beauty boasts a 2nd Kitchen & open Living space on the lower lvl, ideal for Guests! 1st Flr BR has it's own 1/2 Bath, Sitting Rm & slider to the Patio. Cozy WB Fireplace, too! Can easily convert into a Fam Rm & entertaining space + Home Office! Head up to the main lvl to find a gorgeous & bright open layout sure to impress, w/plenty of modern upgrades all through! Large LR holds a big bay window & Gourmet EIK has the WORKS-NEWER SS Appl., center island, granite counters & Sunsoaked Dinette w/slider to the Deck. Down the hall, the main bath + 3 BRs, inc the Master & ensuite bath! Big Fenced-in Backyard is an ADDED BONUS w/Covered Patio, Deck, A/G Pool, Storage Shed & over-sized Garage that includes a storage loft. Great Schools & a Prime Location, close to all local amenities, majors rds & more. A MUST SEE!
Location
State NJ
County Middlesex
Community Curbs, Sidewalks
Zoning R-10
Rooms
Other Rooms Shed(s)
Basement Slab
Dining Room Formal Dining Room
Kitchen 2nd Kitchen, Granite/Corian Countertops, Kitchen Island, Eat-in Kitchen, Separate Dining Area
Interior
Interior Features Bath Half, 1 Bedroom, Family Room, Kitchen Second, Laundry Room, Utility Room, Dining Room, 3 Bedrooms, Kitchen, Living Room, Bath Main, Bath Second, None
Heating Baseboard
Cooling Central Air, Ceiling Fan(s), Zoned, Attic Fan
Flooring Carpet, Ceramic Tile, Wood
Fireplaces Number 1
Fireplaces Type Wood Burning
Fireplace true
Appliance Dishwasher, Dryer, Gas Range/Oven, Refrigerator, Washer, Electric Water Heater
Heat Source Natural Gas
Exterior
Exterior Feature Barbecue, Open Porch(es), Curbs, Deck, Patio, Sidewalk, Fencing/Wall, Storage Shed, Yard
Garage Spaces 2.0
Fence Fencing/Wall
Pool Above Ground
Community Features Curbs, Sidewalks
Utilities Available Electricity Connected, Natural Gas Connected
Roof Type Asphalt
Porch Porch, Deck, Patio
Building
Lot Description Level
Story 2
Sewer Public Sewer
Water Public
Architectural Style Bi-Level
Others
Senior Community no
Tax ID 1100204000000010
Ownership Fee Simple
Energy Description Natural Gas
Read Less Info
Want to know what your home might be worth? Contact us for a FREE valuation!

Our team is ready to help you sell your home for the highest possible price ASAP

"My job is to find and attract mastery-based agents to the office, protect the culture, and make sure everyone is happy! "
12 Terry Drive Suite 204, Newtown, Pennsylvania, 18940, United States






