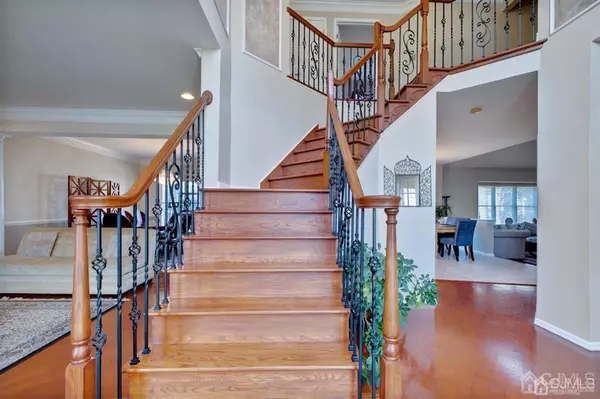$850,000
$875,000
2.9%For more information regarding the value of a property, please contact us for a free consultation.
4 Beds
3.5 Baths
3,230 SqFt
SOLD DATE : 03/10/2021
Key Details
Sold Price $850,000
Property Type Single Family Home
Sub Type Single Family Residence
Listing Status Sold
Purchase Type For Sale
Square Footage 3,230 sqft
Price per Sqft $263
Subdivision Preserve At Princeton
MLS Listing ID 2109597
Sold Date 03/10/21
Style Contemporary,Custom Home
Bedrooms 4
Full Baths 3
Half Baths 1
HOA Fees $94/mo
HOA Y/N true
Originating Board CJMLS API
Year Built 1998
Annual Tax Amount $15,500
Tax Year 2020
Lot Size 8699.000 Acres
Acres 8699.0
Property Description
Toll Brothers brick-front situated on one of the most desirable wooded lots in the development for you to enjoy privacy and natural beauty on the custom paver rear patio. Large fifth bedroom without a closet and newly built full bath in the fully finished basement; Wrought iron railings on two staircases (front and back of home), solid wood flooring throughout the entire home, skylights in both cathedral ceiling family room and master bathroom. New HVAC installed October 2020, tankless Navian Water Heater, custom closets, built-in backyard gas line, new garage door openers, and more! Owners enjoy access to a private Clubhouse with indoor & outdoor swimming pools, 2 tennis courts, a basketball court, a kids playground & paths.
Location
State NJ
County Mercer
Community Clubhouse, Outdoor Pool, Playground, Indoor Pool, Tennis Court(S), Curbs, Sidewalks
Zoning Residential
Rooms
Basement Finished, Bath Full, Other Room(s), Den, Recreation Room, Storage Space, Interior Entry, Utility Room
Dining Room Formal Dining Room
Kitchen Granite/Corian Countertops, Kitchen Exhaust Fan, Kitchen Island, Pantry, Eat-in Kitchen
Interior
Interior Features Blinds, Drapes-See Remarks, Skylight, Vaulted Ceiling(s), Bath Half, Bath Other, Den, Dining Room, Family Room, Entrance Foyer, Kitchen, Laundry Room, Living Room, 4 Bedrooms, Bath Main, None
Heating Forced Air
Cooling Central Air, Ceiling Fan(s), Attic Fan
Flooring Carpet, Ceramic Tile, Wood
Fireplaces Number 1
Fireplaces Type Gas
Fireplace true
Window Features Blinds,Drapes,Skylight(s)
Appliance Dishwasher, Gas Range/Oven, Microwave, Refrigerator, Kitchen Exhaust Fan, Gas Water Heater
Heat Source Natural Gas
Exterior
Exterior Feature Lawn Sprinklers, Open Porch(es), Curbs, Patio, Sidewalk, Yard
Garage Spaces 2.0
Pool None, Outdoor Pool, Indoor
Community Features Clubhouse, Outdoor Pool, Playground, Indoor Pool, Tennis Court(s), Curbs, Sidewalks
Utilities Available Electricity Connected, Natural Gas Connected
Roof Type Asphalt
Porch Porch, Patio
Building
Lot Description Near Shopping, Near Train, Cul-De-Sac, Near Public Transit
Faces North
Story 2
Sewer Public Sewer
Water Public
Architectural Style Contemporary, Custom Home
Others
HOA Fee Include Common Area Maintenance,Snow Removal
Senior Community no
Tax ID 21000960700038
Ownership Fee Simple
Energy Description Natural Gas
Read Less Info
Want to know what your home might be worth? Contact us for a FREE valuation!

Our team is ready to help you sell your home for the highest possible price ASAP

"My job is to find and attract mastery-based agents to the office, protect the culture, and make sure everyone is happy! "
12 Terry Drive Suite 204, Newtown, Pennsylvania, 18940, United States






