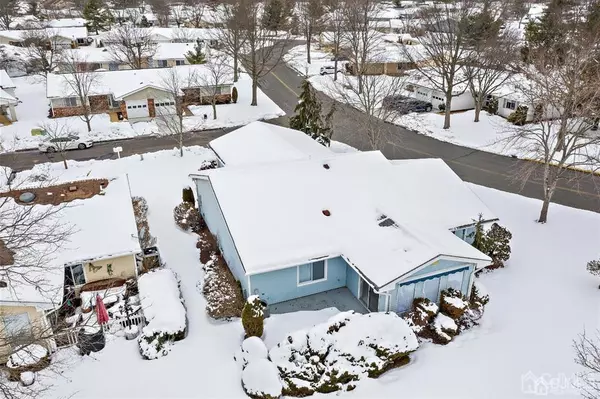$400,000
$424,900
5.9%For more information regarding the value of a property, please contact us for a free consultation.
2 Beds
2 Baths
1,808 SqFt
SOLD DATE : 04/28/2021
Key Details
Sold Price $400,000
Property Type Single Family Home
Sub Type Single Family Residence
Listing Status Sold
Purchase Type For Sale
Square Footage 1,808 sqft
Price per Sqft $221
Subdivision Clearbrook Regency Vlg A
MLS Listing ID 2112343R
Sold Date 04/28/21
Style Ranch,Custom Home
Bedrooms 2
Full Baths 2
Maintenance Fees $402
Originating Board CJMLS API
Year Built 1987
Annual Tax Amount $3,017
Tax Year 2020
Lot Size 2,722 Sqft
Acres 0.0625
Lot Dimensions 0.00 x 0.00
Property Description
WOW!!!! This home is a must see! Custom, Custom Excellsior model,Totally redone, gorgeous with upgraded everything, custom designed kitchen, porcelain tile floors, Custom baths, Master suite with WIC, bath w/double sinks,Family room,Newer a/c, recessed lights,2 car garage with painted floors, patio, awnings, low taxes, exterior of home, water,sewer,snow removal, trash included in HOA.showings start 2/20
Location
State NJ
County Middlesex
Community Art/Craft Facilities, Billiard Room, Bocce, Clubhouse, Nurse 24 Hours, Outdoor Pool, Fitness Center, Game Room, Gated, Sauna, Golf 9 Hole, Security Patrol, Shuffle Board, Tennis Court(S), Curbs
Rooms
Basement Slab, None
Dining Room Formal Dining Room
Kitchen Granite/Corian Countertops, Kitchen Exhaust Fan, Pantry
Interior
Interior Features Entrance Foyer, 2 Bedrooms, Kitchen, Bath Main, Living Room, Bath Other, Dining Room, Family Room, None
Heating Baseboard Electric, Separate Control
Cooling Central Air
Flooring Ceramic Tile, See Remarks
Fireplace false
Window Features Insulated Windows
Appliance Dishwasher, Disposal, Dryer, Electric Range/Oven, Exhaust Fan, Microwave, Refrigerator, Washer, Kitchen Exhaust Fan, Electric Water Heater
Exterior
Exterior Feature Curbs, Patio, Yard, Insulated Pane Windows
Garage Spaces 2.0
Pool Outdoor Pool
Community Features Art/Craft Facilities, Billiard Room, Bocce, Clubhouse, Nurse 24 Hours, Outdoor Pool, Fitness Center, Game Room, Gated, Sauna, Golf 9 Hole, Security Patrol, Shuffle Board, Tennis Court(s), Curbs
Utilities Available Underground Utilities
Roof Type Asphalt
Handicap Access Stall Shower
Porch Patio
Building
Lot Description Level
Story 1
Sewer Public Sewer
Water Public
Architectural Style Ranch, Custom Home
Others
HOA Fee Include Common Area Maintenance,Insurance,Maintenance Structure,Health Care Center/Nurse,Sewer,Snow Removal,Trash,Maintenance Grounds,Water
Senior Community yes
Tax ID 12000260000001210000C618A
Ownership Condominium
Security Features Security Gate,Security Guard
Pets Allowed Yes
Read Less Info
Want to know what your home might be worth? Contact us for a FREE valuation!

Our team is ready to help you sell your home for the highest possible price ASAP

"My job is to find and attract mastery-based agents to the office, protect the culture, and make sure everyone is happy! "
12 Terry Drive Suite 204, Newtown, Pennsylvania, 18940, United States






