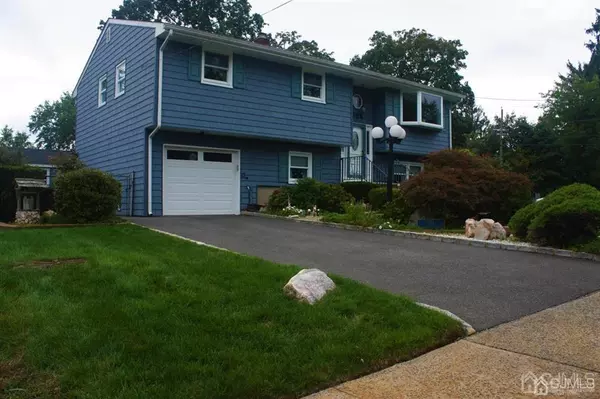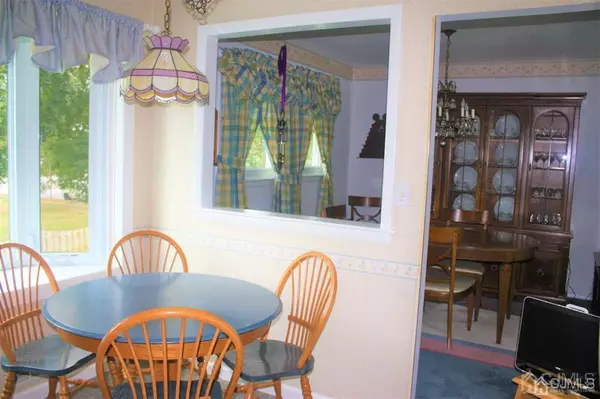$470,000
$467,000
0.6%For more information regarding the value of a property, please contact us for a free consultation.
4 Beds
2.5 Baths
1,884 SqFt
SOLD DATE : 03/19/2021
Key Details
Sold Price $470,000
Property Type Single Family Home
Sub Type Single Family Residence
Listing Status Sold
Purchase Type For Sale
Square Footage 1,884 sqft
Price per Sqft $249
Subdivision Grandview
MLS Listing ID 2105997
Sold Date 03/19/21
Style Bi-Level
Bedrooms 4
Full Baths 2
Half Baths 1
Originating Board CJMLS API
Year Built 1966
Annual Tax Amount $7,939
Tax Year 2019
Lot Size 10,018 Sqft
Acres 0.23
Property Description
Welcome to this immaculate home seated a on meticulously maintained corner property. The eat-in kitchen with bay window overlooking the park-like backyard opens to the formal dining and living room. Master bedroom has large closets and en suite bathroom. Each additional bedroom generously sized. Lower level family room boasts a cozy seated bay window and ample sized wood-burning fireplace with full wall brick hearth. In addition to the lower level powder-room and laundry room is another space to utilize for a variety of purposes which walks out into the tidy garage. You do not want to miss this absolute gem of a home. Home is conveniently located near Routes 287, 22 and 18, close to all major shopping areas, close to schools, close to mass transit and less than one hour to NYC. Perfect commute for those at Rutgers, students or staff. Convenient to major highways, malls & mass transit ~ 1hr commute to NYC. COMING SOON -first showing 10/03/2020.
Location
State NJ
County Middlesex
Community Curbs, Sidewalks
Zoning R10
Rooms
Other Rooms Shed(s)
Dining Room Formal Dining Room
Kitchen Eat-in Kitchen
Interior
Interior Features Drapes-See Remarks, 1 Bedroom, Laundry Room, Bath Other, Other Room(s), Family Room, Dining Room, 3 Bedrooms, Kitchen, Living Room, Bath Main, None, Den/Study, Library/Office
Heating Forced Air
Cooling Central Air
Flooring Carpet, Ceramic Tile
Fireplaces Number 1
Fireplaces Type Fireplace Equipment, Fireplace Screen, Wood Burning
Fireplace true
Window Features Insulated Windows,Drapes
Appliance Self Cleaning Oven, Dishwasher, Disposal, Dryer, Gas Range/Oven, Microwave, Refrigerator, Trash Compactor, Washer, Gas Water Heater
Heat Source Natural Gas
Exterior
Exterior Feature Lawn Sprinklers, Curbs, Door(s)-Storm/Screen, Sidewalk, Storage Shed, Yard, Insulated Pane Windows
Garage Spaces 1.0
Community Features Curbs, Sidewalks
Utilities Available Electricity Connected, Natural Gas Connected
Roof Type Asphalt
Building
Lot Description Near Train, Corner Lot, Level
Story 2
Sewer Public Sewer
Water Public
Architectural Style Bi-Level
Others
Senior Community no
Tax ID 1701205000000009
Ownership Fee Simple
Energy Description Natural Gas
Read Less Info
Want to know what your home might be worth? Contact us for a FREE valuation!

Our team is ready to help you sell your home for the highest possible price ASAP

"My job is to find and attract mastery-based agents to the office, protect the culture, and make sure everyone is happy! "
12 Terry Drive Suite 204, Newtown, Pennsylvania, 18940, United States






