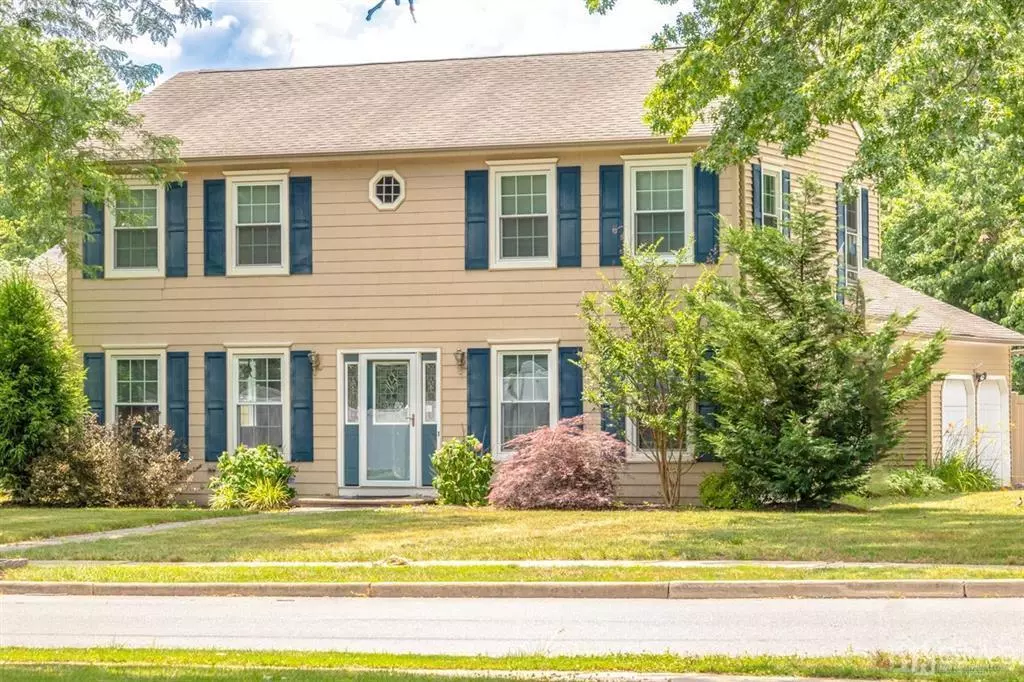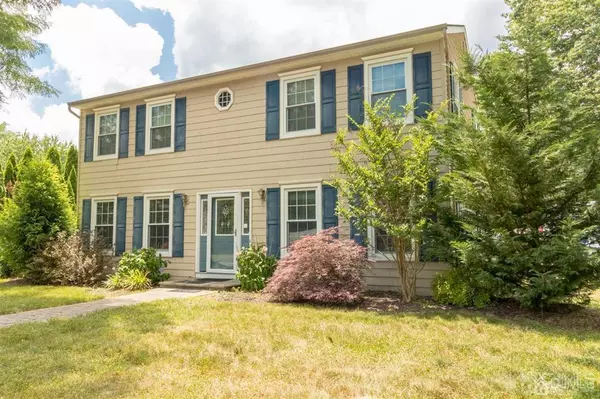$545,000
$539,000
1.1%For more information regarding the value of a property, please contact us for a free consultation.
3 Beds
2.5 Baths
2,164 SqFt
SOLD DATE : 01/05/2021
Key Details
Sold Price $545,000
Property Type Single Family Home
Sub Type Single Family Residence
Listing Status Sold
Purchase Type For Sale
Square Footage 2,164 sqft
Price per Sqft $251
Subdivision Princeton Collection
MLS Listing ID 2100427
Sold Date 01/05/21
Style Colonial,Two Story
Bedrooms 3
Full Baths 2
Half Baths 1
HOA Fees $15/ann
HOA Y/N true
Originating Board CJMLS API
Year Built 1982
Annual Tax Amount $11,947
Tax Year 2019
Property Description
Joyful Imaginings! 152 Parker Rd is an East facing (80 degree with a North lean) move-in ready home located on a picturesque corner lot in the highly desired Princeton Collection of Plainsboro NJ. Living features: three bedrooms, two and half baths, rare full basement, walk-out family room/den, spa styled backyard with beautiful in-ground pool, hard woods, new carpet, new paint throughout the house, upgraded vanities,, large open concept dining/breakfast/kitchen area, upgraded windows, newer gas hot water heater (3 years old), new basement ejector system, young roof (12 years), two car garage. The home has been priced with a large discount included for a custom kitchen renovation of $25,000. A new buyer has room to imagine and create the kitchen of their dreams with the built-in $25,000 price discount. Quick access to Trains,RT 1, RT 130, RT 27, NJ Turnpike, I-95, I-295. Value driven/affordability and auspicious living - enjoy your best life with joyful imaginings!
Location
State NJ
County Middlesex
Community Sidewalks
Zoning R200
Rooms
Other Rooms Shed(s)
Basement Full, Storage Space, Laundry Facilities
Dining Room Living Dining Combo
Kitchen Pantry, Eat-in Kitchen, Separate Dining Area
Interior
Interior Features Blinds, Bath Half, Den, Dining Room, Family Room, Entrance Foyer, Kitchen, Laundry Room, Living Room, 3 Bedrooms, Bath Second, Bath Third, Attic
Heating Forced Air
Cooling Central Air, Ceiling Fan(s)
Flooring Carpet, Ceramic Tile, Wood
Fireplaces Number 1
Fireplaces Type Gas
Fireplace true
Window Features Screen/Storm Window,Blinds
Appliance Dryer, Gas Range/Oven, Microwave, Refrigerator, Washer, Gas Water Heater
Heat Source Natural Gas
Exterior
Exterior Feature Patio, Door(s)-Storm/Screen, Screen/Storm Window, Sidewalk, Fencing/Wall, Storage Shed, Yard
Garage Spaces 2.0
Fence Fencing/Wall
Community Features Sidewalks
Utilities Available Cable TV, Cable Connected, Electricity Connected, Natural Gas Connected
Roof Type Asphalt
Porch Patio
Building
Lot Description Near Shopping, Near Train, Corner Lot, Near Public Transit
Faces East
Story 2
Sewer Public Sewer
Water Public
Architectural Style Colonial, Two Story
Others
Senior Community no
Tax ID 1800809000000016
Ownership Fee Simple
Energy Description Natural Gas
Read Less Info
Want to know what your home might be worth? Contact us for a FREE valuation!

Our team is ready to help you sell your home for the highest possible price ASAP

"My job is to find and attract mastery-based agents to the office, protect the culture, and make sure everyone is happy! "
12 Terry Drive Suite 204, Newtown, Pennsylvania, 18940, United States






