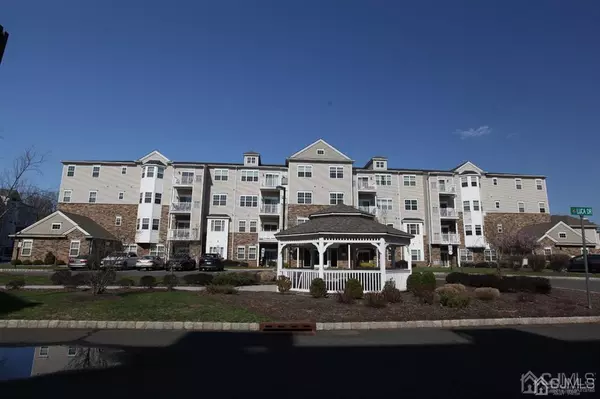$300,000
$320,000
6.3%For more information regarding the value of a property, please contact us for a free consultation.
2 Beds
2 Baths
1,259 SqFt
SOLD DATE : 06/23/2021
Key Details
Sold Price $300,000
Property Type Condo
Sub Type Condo/TH
Listing Status Sold
Purchase Type For Sale
Square Footage 1,259 sqft
Price per Sqft $238
Subdivision Cedar Woods
MLS Listing ID 2115043R
Sold Date 06/23/21
Style Middle Unit
Bedrooms 2
Full Baths 2
Maintenance Fees $310
HOA Y/N true
Originating Board CJMLS API
Year Built 2012
Annual Tax Amount $6,666
Tax Year 2020
Lot Dimensions 0.00 x 0.00
Property Description
Welcome to this home sweet home at Cedar Woods. Built in 2012 features freshly painted walls, freshly shampooed carpets, spacious kitchen with beautiful granite countertops, stain less steel appliances, cherrywood cabinets. Harwood floor for the dinning room and living room combo, Lots of windows with natural sunlight, sliding door leads to balcony with storage room. Both bedroom are with carpets, the master bedroom features a large closet and full bath. The 2nd bedroom with full bath. Laundry room and a bonus room could be used as an office. 2 reserved storage rooms on the same 4th floor with storage room # 35S and 36S with the same key for the main door and balcony storage room.
Location
State NJ
County Middlesex
Community Clubhouse, Elevator, Playground
Rooms
Other Rooms Shed(s)
Dining Room Living Dining Combo
Kitchen Granite/Corian Countertops, Breakfast Bar, Pantry, Separate Dining Area
Interior
Interior Features Blinds, Firealarm, Intercom, 2 Bedrooms, Kitchen, Laundry Room, Library/Office, Bath Full, Bath Main, Other Room(s), Storage, Dining Room, Family Room, None
Heating Forced Air
Cooling Central Air
Flooring Carpet, Ceramic Tile, Wood
Fireplace false
Window Features Blinds
Appliance Dishwasher, Dryer, Gas Range/Oven, Microwave, Refrigerator, Washer, Gas Water Heater
Heat Source Natural Gas
Exterior
Exterior Feature Storage Shed
Community Features Clubhouse, Elevator, Playground
Utilities Available Underground Utilities, Electricity Connected, Natural Gas Connected
Roof Type Asphalt
Handicap Access Elevator
Building
Lot Description See Remarks
Story 4
Sewer Public Sewer
Water Public
Architectural Style Middle Unit
Others
HOA Fee Include Common Area Maintenance,Insurance,Maintenance Structure,Snow Removal,Trash,Maintenance Grounds
Senior Community no
Tax ID 340230004.031007
Ownership Condominium,Fee Simple
Security Features Fire Alarm
Energy Description Natural Gas
Read Less Info
Want to know what your home might be worth? Contact us for a FREE valuation!

Our team is ready to help you sell your home for the highest possible price ASAP

"My job is to find and attract mastery-based agents to the office, protect the culture, and make sure everyone is happy! "
12 Terry Drive Suite 204, Newtown, Pennsylvania, 18940, United States






