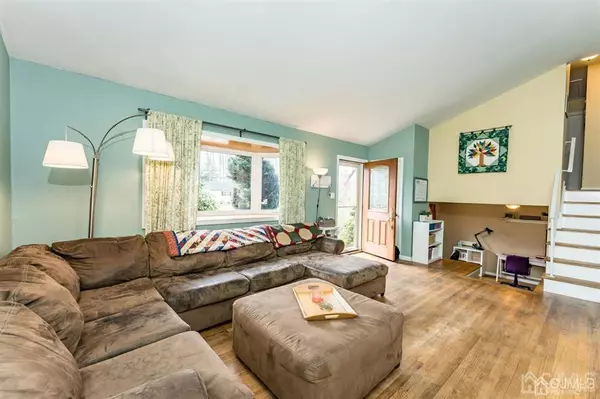$402,000
$385,000
4.4%For more information regarding the value of a property, please contact us for a free consultation.
3 Beds
1.5 Baths
1,339 SqFt
SOLD DATE : 06/24/2021
Key Details
Sold Price $402,000
Property Type Single Family Home
Sub Type Single Family Residence
Listing Status Sold
Purchase Type For Sale
Square Footage 1,339 sqft
Price per Sqft $300
Subdivision Glen Oaks
MLS Listing ID 2115420R
Sold Date 06/24/21
Style Split Level
Bedrooms 3
Full Baths 1
Half Baths 1
Originating Board CJMLS API
Year Built 1967
Annual Tax Amount $8,158
Tax Year 2020
Lot Size 8,611 Sqft
Acres 0.1977
Lot Dimensions 105.00 x 82.00
Property Description
Gorgeous split level home in desirable Glen Oaks of North Brunswick. 3 Bedrooms, 1.5 Bath & lovely features inside & out. Nestled on a quiet cul-de-sac in a great neighborhood-this one will not last. Main level is open, airy & filled w/sunlight. Extensive LR & Dining Room are opened up by sprawling Vaulted Ceilings. HW flrs expand through the entire home-all in mint condition. EIK is trendy w/SS appliances, great storage & granite counters. Lower lvl has a bonus room that is great as an office or playroom. Laundry and half bath share this lvl, too. Top floor feature 3 spacious Bedrooms. Each w/ceiling fans and great closets w/organizers. Partially Finished walkout basement perfect as a rec room & offers lots of storage. Huge backyard with a paver patio & large deck that overlooks it all! The location in unbeatable w/major roads, local shops & dining nearby. This could all be yours!
Location
State NJ
County Middlesex
Community Sidewalks
Zoning R3
Rooms
Other Rooms Shed(s)
Basement Crawl Space, Partially Finished, Exterior Entry, Recreation Room, Storage Space, Interior Entry
Dining Room Formal Dining Room
Kitchen Breakfast Bar, Eat-in Kitchen
Interior
Interior Features Vaulted Ceiling(s), Laundry Room, Library/Office, Bath Half, Kitchen, Living Room, Dining Room, 3 Bedrooms, Bath Full
Heating Forced Air
Cooling Central Air
Flooring Ceramic Tile, Wood
Fireplace false
Appliance Dishwasher, Dryer, Gas Range/Oven, Microwave, Refrigerator, Washer, Gas Water Heater
Heat Source Natural Gas
Exterior
Exterior Feature Deck, Sidewalk, Fencing/Wall, Storage Shed, Yard
Garage Spaces 1.0
Fence Fencing/Wall
Community Features Sidewalks
Utilities Available Electricity Connected, Natural Gas Connected
Roof Type Asphalt
Porch Deck
Building
Lot Description Cul-De-Sac, Level
Story 3
Sewer Public Sewer
Water Public
Architectural Style Split Level
Others
Senior Community no
Tax ID 1400143000000288
Ownership Fee Simple
Energy Description Natural Gas
Read Less Info
Want to know what your home might be worth? Contact us for a FREE valuation!

Our team is ready to help you sell your home for the highest possible price ASAP

"My job is to find and attract mastery-based agents to the office, protect the culture, and make sure everyone is happy! "
12 Terry Drive Suite 204, Newtown, Pennsylvania, 18940, United States






