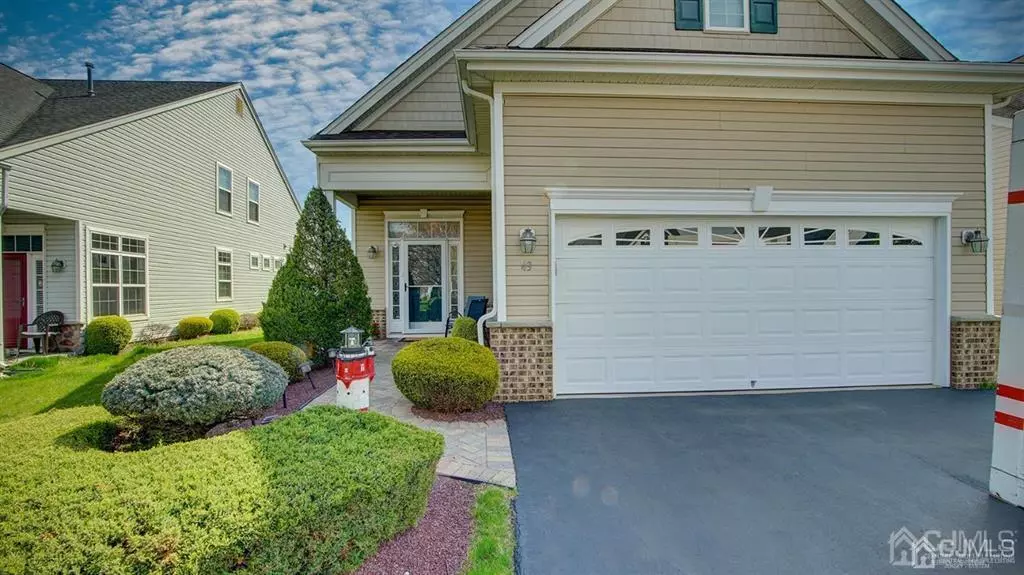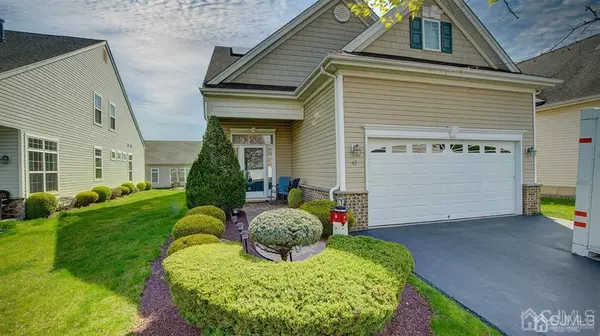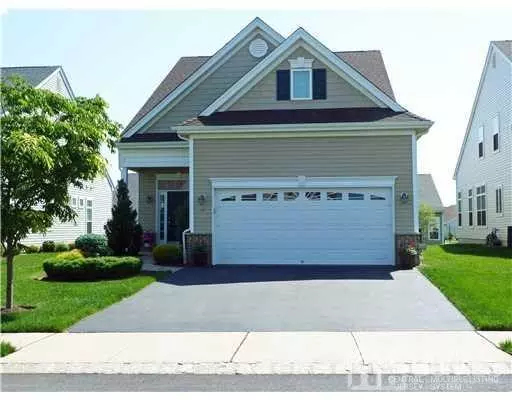$538,000
$519,900
3.5%For more information regarding the value of a property, please contact us for a free consultation.
2 Beds
2.5 Baths
2,406 SqFt
SOLD DATE : 05/27/2021
Key Details
Sold Price $538,000
Property Type Single Family Home
Sub Type Single Family Residence
Listing Status Sold
Purchase Type For Sale
Square Footage 2,406 sqft
Price per Sqft $223
Subdivision Stonebridge
MLS Listing ID 2115759R
Sold Date 05/27/21
Style Colonial,Custom Home
Bedrooms 2
Full Baths 2
Half Baths 1
Maintenance Fees $341
HOA Y/N true
Originating Board CJMLS API
Year Built 2007
Annual Tax Amount $8,383
Tax Year 2020
Lot Dimensions 123.00 x 49.00
Property Description
This lovely Portchester Model w/stunning paver walkway & patio, is move-in ready & located in the Premier 55+ Community of Stonebridge. Pay almost nothing for electricity-this home has leased solar panels on a Timberline roof-which saves you money! Gleaming HW Flrs. thru-out 1st level. Master Bedrm. with w/w carpet, W/I Calif. Closet & En-suite Bath w/Lrg. Frameless Glass Shower w/ Dbl. Seats & double sinks. Kitchen includes Center Island, Granite Counters, LG Refrigerator(2020), Dbl. Oven, Newer GE Profile Gas Cooktop(2020) & Microwave (2019)& Pantry Closet. Kitchen, Eating Area & Family Rm. all in an open concept. D.R. w/elegant French Doors. Laundry Room and 1/2 bath complete 1st flr. Smart Thermostat included. 2-Zoned Heat & AC. 2-Car Garage w/auto door opener for 1 Large Door-makes easy access! Upstairs has 1 Bedroom, Lg. Office/Library can be 3rd bedroom. Loft Area & Full Bath for all your overnight guests. Utility Room contains Lennox Furnace w/ Humidifier & HWH w/Instant Hot Water. Storage Room beyond utility rm. for all your storage needs. This home has so many terrific features to offer along with all the great amenities of Stonebridge, every day will feel like a vacation!
Location
State NJ
County Middlesex
Community Art/Craft Facilities, Billiard Room, Bocce, Clubhouse, Nurse On Premise, Community Room, Outdoor Pool, Fitness Center, Game Room, Gated, Jog/Bike Path, Tennis Court(S), Curbs, Sidewalks
Zoning PRC-2
Rooms
Basement Slab, None
Dining Room Living Dining Combo, Formal Dining Room
Kitchen Granite/Corian Countertops, Breakfast Bar, Kitchen Exhaust Fan, Kitchen Island, Pantry
Interior
Interior Features Blinds, Security System, Shades-Existing, Vaulted Ceiling(s), 1 Bedroom, Entrance Foyer, Kitchen, Laundry Room, Bath Half, Bath Full, Dining Room, Family Room, Attic, Library/Office, Loft, Storage, Utility Room, None
Heating Zoned, Forced Air, Humidity Control
Cooling Central Air, Ceiling Fan(s)
Flooring Carpet, Ceramic Tile, Wood
Fireplace false
Window Features Blinds,Shades-Existing
Appliance Self Cleaning Oven, Dishwasher, Microwave, Refrigerator, Range, Oven, Kitchen Exhaust Fan, Gas Water Heater
Heat Source Natural Gas
Exterior
Exterior Feature Lawn Sprinklers, Open Porch(es), Curbs, Patio, Door(s)-Storm/Screen, Sidewalk
Garage Spaces 2.0
Pool Outdoor Pool
Community Features Art/Craft Facilities, Billiard Room, Bocce, Clubhouse, Nurse on Premise, Community Room, Outdoor Pool, Fitness Center, Game Room, Gated, Jog/Bike Path, Tennis Court(s), Curbs, Sidewalks
Utilities Available Underground Utilities
Roof Type Asphalt
Handicap Access Shower Seat, Stall Shower
Porch Porch, Patio
Building
Lot Description Level
Story 2
Sewer Public Sewer
Water Public
Architectural Style Colonial, Custom Home
Others
HOA Fee Include Common Area Maintenance,Health Care Center/Nurse,Snow Removal,Trash,Maintenance Grounds,Maintenance Fee
Senior Community yes
Tax ID 1200015800008
Ownership Fee Simple
Security Features Security System
Energy Description Natural Gas
Pets Allowed Yes
Read Less Info
Want to know what your home might be worth? Contact us for a FREE valuation!

Our team is ready to help you sell your home for the highest possible price ASAP

"My job is to find and attract mastery-based agents to the office, protect the culture, and make sure everyone is happy! "
12 Terry Drive Suite 204, Newtown, Pennsylvania, 18940, United States






