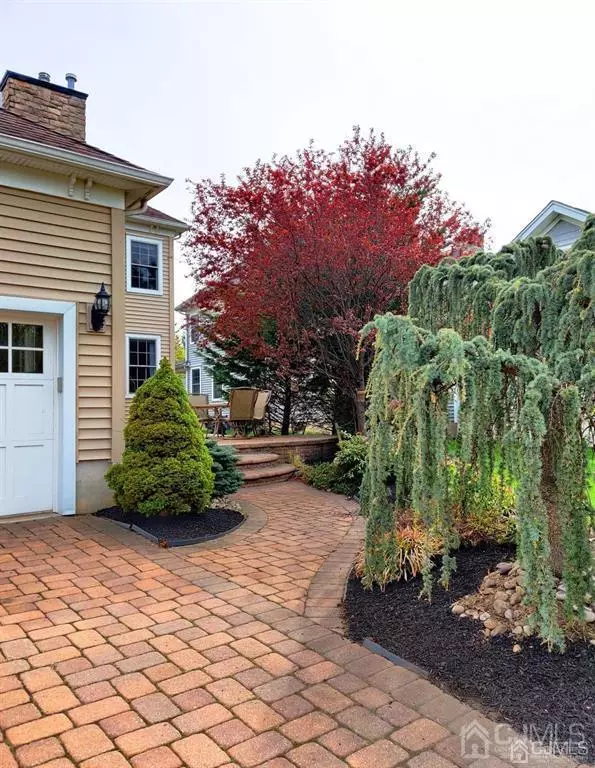$918,888
$849,888
8.1%For more information regarding the value of a property, please contact us for a free consultation.
4 Beds
3 Baths
2,874 SqFt
SOLD DATE : 07/09/2021
Key Details
Sold Price $918,888
Property Type Single Family Home
Sub Type Single Family Residence
Listing Status Sold
Purchase Type For Sale
Square Footage 2,874 sqft
Price per Sqft $319
Subdivision Metuchen Estates
MLS Listing ID 2116112R
Sold Date 07/09/21
Style Colonial,Custom Home,Furnished
Bedrooms 4
Full Baths 2
Half Baths 2
Originating Board CJMLS API
Year Built 2004
Annual Tax Amount $19,473
Tax Year 2020
Lot Size 10,092 Sqft
Acres 0.2317
Lot Dimensions 161.50 x 62.50
Property Description
NO More Showing. This is a 2004 built colonial custom home located in Metuchen's only small development off Main St. It has a rare through lot, so you drive home from development's rear entrance to the house' rear driveway & garage. This gorgeous home featured with stunning classic decoration, amazing open layout with kitchen & family room combination that brightens you everyday. Elegant dining room, cathedral ceiling master bedroom, spacious & stylish bedrooms. Finished basement has additional bath & two more rooms can be bedroom/studio, plus wonderful space for entertainment. This is a dream home with complete package to make your life outstanding. Great neighborhood, train station & shopping malls all are near by. Easy to access Rt 1/27, NJ Turnpike & Garden Pkwy. Don't miss it.
Location
State NJ
County Middlesex
Community Sidewalks
Zoning R2
Rooms
Basement Finished, Bath Half, Bedroom, Den, Recreation Room, Storage Space, Utility Room, Workshop
Dining Room Formal Dining Room
Kitchen Granite/Corian Countertops, Breakfast Bar, Kitchen Exhaust Fan, Eat-in Kitchen, Separate Dining Area
Interior
Interior Features Blinds, Cathedral Ceiling(s), Kitchen, Laundry Room, Bath Half, Living Room, Other Room(s), Dining Room, Family Room, 4 Bedrooms, Bath Main, Bath Second, Great Room, Library/Office, Storage, Utility Room
Heating Zoned, Forced Air
Cooling Central Air, Zoned
Flooring Carpet, Ceramic Tile, Wood
Fireplaces Number 1
Fireplaces Type Gas
Fireplace true
Window Features Blinds
Appliance Dishwasher, Dryer, Gas Range/Oven, Refrigerator, Washer, Kitchen Exhaust Fan, Gas Water Heater
Heat Source Natural Gas
Exterior
Exterior Feature Barbecue, Lawn Sprinklers, Patio, Sidewalk, Yard
Garage Spaces 2.0
Community Features Sidewalks
Utilities Available Electricity Connected
Roof Type Asphalt
Porch Patio
Building
Lot Description Near Shopping, Near Train, Private, Near Public Transit
Faces South
Story 2
Sewer Public Sewer
Water Public
Architectural Style Colonial, Custom Home, Furnished
Others
Senior Community no
Tax ID 090021600000000107
Ownership Fee Simple
Energy Description Natural Gas
Read Less Info
Want to know what your home might be worth? Contact us for a FREE valuation!

Our team is ready to help you sell your home for the highest possible price ASAP

"My job is to find and attract mastery-based agents to the office, protect the culture, and make sure everyone is happy! "
12 Terry Drive Suite 204, Newtown, Pennsylvania, 18940, United States






