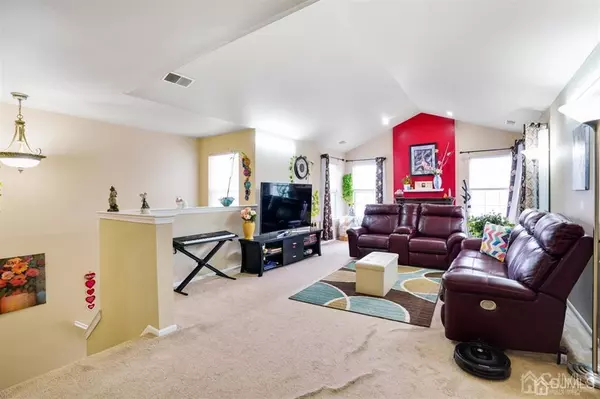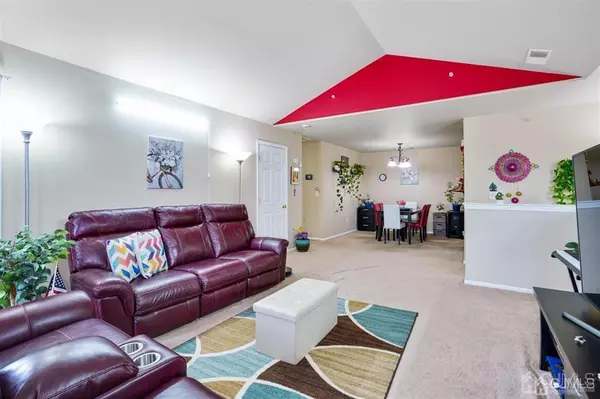$270,000
$269,900
For more information regarding the value of a property, please contact us for a free consultation.
2 Beds
2 Baths
1,174 SqFt
SOLD DATE : 07/21/2021
Key Details
Sold Price $270,000
Property Type Townhouse
Sub Type Townhouse,Condo/TH
Listing Status Sold
Purchase Type For Sale
Square Footage 1,174 sqft
Price per Sqft $229
Subdivision Maple Grove At Piscatawa
MLS Listing ID 2115198R
Sold Date 07/21/21
Style Colonial,Townhouse,Traditional
Bedrooms 2
Full Baths 2
Maintenance Fees $240
HOA Y/N true
Originating Board CJMLS API
Year Built 2000
Annual Tax Amount $5,546
Tax Year 2020
Lot Size 723 Sqft
Acres 0.0166
Lot Dimensions 0.00 x 0.00
Property Description
Beautiful 2 BdRm, 2 Full Bath Spacious Condo in the desirable Maple Grove at Piscataway community. Meticulously Maintained & Cared for. HVAC w/10 yr warranty (2018) & Thermostat (2018) & Water Heater (2017). 1st floor open foyer welcomes to Lrg Living Rm w/Cathedral Ceiling, Wood Burning Fireplace. Open concept living Rm flows to dining area & slider deck for relaxing scenic views of all yr rnd. Lg Kitchen w/plenty of Counter Space, Granite Counter, Maple Cabinets & 2017 apllns. Large master bedroom with full attached bath and WIC closet, nice sized 2nd bedroom, plenty of natural light. FP Mantle, Chandeliers & lght fixtures included. Easy Access to Hwys, Dunellen Train Station, Schools (great for commuters)
Location
State NJ
County Middlesex
Community Outdoor Pool, Playground, Jog/Bike Path, Tennis Court(S), Sidewalks
Zoning R10A
Rooms
Dining Room Formal Dining Room
Kitchen Granite/Corian Countertops, Kitchen Exhaust Fan, Country Kitchen, Eat-in Kitchen, Separate Dining Area, Galley Type
Interior
Interior Features Blinds, Cathedral Ceiling(s), High Ceilings, Vaulted Ceiling(s), Entrance Foyer, 2 Bedrooms, Kitchen, Laundry Room, Living Room, Bath Main, Bath Other, Dining Room, Attic
Heating Forced Air
Cooling Central Air
Flooring Carpet, Ceramic Tile
Fireplaces Number 1
Fireplaces Type Fireplace Screen, Wood Burning
Fireplace true
Window Features Screen/Storm Window,Insulated Windows,Blinds
Appliance Dishwasher, Dryer, Gas Range/Oven, Microwave, Refrigerator, Washer, Kitchen Exhaust Fan, Gas Water Heater
Heat Source Natural Gas
Exterior
Exterior Feature Open Porch(es), Deck, Door(s)-Storm/Screen, Screen/Storm Window, Enclosed Porch(es), Sidewalk, Insulated Pane Windows
Pool Outdoor Pool
Community Features Outdoor Pool, Playground, Jog/Bike Path, Tennis Court(s), Sidewalks
Utilities Available Underground Utilities
Roof Type Asphalt
Porch Porch, Deck, Enclosed
Building
Lot Description Near Shopping, Near Train, Near Public Transit
Story 2
Sewer Public Sewer
Water Public
Architectural Style Colonial, Townhouse, Traditional
Others
HOA Fee Include Management Fee,Common Area Maintenance,Insurance,Reserve Fund,Snow Removal,Trash,Maintenance Grounds
Senior Community no
Tax ID 170310100000001601C0284
Ownership Condominium
Energy Description Natural Gas
Pets Allowed Yes
Read Less Info
Want to know what your home might be worth? Contact us for a FREE valuation!

Our team is ready to help you sell your home for the highest possible price ASAP

"My job is to find and attract mastery-based agents to the office, protect the culture, and make sure everyone is happy! "
12 Terry Drive Suite 204, Newtown, Pennsylvania, 18940, United States






