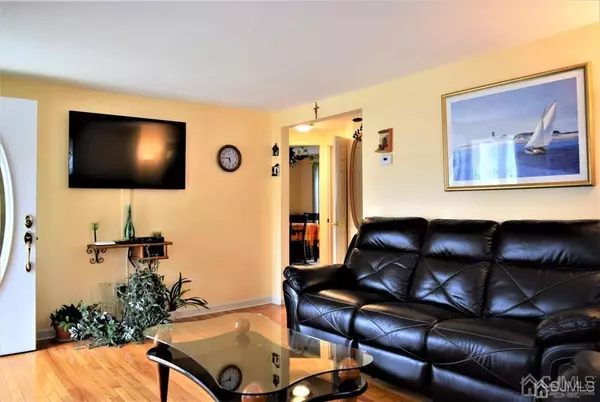$375,000
$349,900
7.2%For more information regarding the value of a property, please contact us for a free consultation.
2 Beds
2.5 Baths
1,008 SqFt
SOLD DATE : 07/19/2021
Key Details
Sold Price $375,000
Property Type Single Family Home
Sub Type Single Family Residence
Listing Status Sold
Purchase Type For Sale
Square Footage 1,008 sqft
Price per Sqft $372
Subdivision Avenel Gardens
MLS Listing ID 2116752R
Sold Date 07/19/21
Style Cape Cod
Bedrooms 2
Full Baths 2
Half Baths 1
Originating Board CJMLS API
Year Built 1943
Annual Tax Amount $7,278
Tax Year 2020
Lot Size 6,098 Sqft
Acres 0.14
Lot Dimensions 122.00 x 50.00
Property Description
Showing starts 5/15/21. Welcome home to this beautifully maintained & updated 2-3 bedrooms, 2.5 baths Cape Cod with large backyard & finish basement home, situated on a dead-end street in a friendly neighborhood with good schools. Great starter home or perfect for downsizing. Bedroom upstairs has half bath & is big enough to fit 2 beds. Main level offers kitchen w/SS appliances, LR, full bath, BR & a dining room -could be easily converted back to the third bedroom. Hardwood floors throughout. Finish basement w/ full bath, family room, laundry room & storage is a great addition to your livable area. Spacious backyard, deck and above ground pool (21'x12'). Detached 1 car garage. Never be without power -whole house generator power hookup + generator is an extra protection you will get with this house! New water heater, newer furnace & A/C system, low taxes. Close to all major Hwys, Pkwy, Tpk, Rt 1&9, bridges & public transportation, trains & buses to NYC. Avenel Arts District is steps away featuring shows, dining, parks, and shops. Make your move today.
Location
State NJ
County Middlesex
Zoning R-6
Rooms
Basement Finished, Bath Full, Recreation Room, Storage Space, Utility Room, Laundry Facilities
Dining Room Formal Dining Room
Kitchen Not Eat-in Kitchen
Interior
Interior Features 1 Bedroom, Kitchen, Living Room, Bath Full, Dining Room, Bath Half, None
Heating Forced Air
Cooling Central Air
Flooring Ceramic Tile, Wood
Fireplace false
Appliance Dishwasher, Dryer, Gas Range/Oven, Microwave, Refrigerator, Washer, Gas Water Heater
Heat Source Natural Gas
Exterior
Garage Spaces 1.0
Utilities Available Cable Connected, Electricity Connected, Natural Gas Connected
Roof Type Asphalt
Building
Lot Description Near Train, Backs to Park Land, Dead - End Street, Near Public Transit
Story 2
Sewer Public Sewer
Water Public
Architectural Style Cape Cod
Others
Senior Community no
Tax ID 25008590700012
Ownership Fee Simple
Energy Description Natural Gas
Read Less Info
Want to know what your home might be worth? Contact us for a FREE valuation!

Our team is ready to help you sell your home for the highest possible price ASAP

"My job is to find and attract mastery-based agents to the office, protect the culture, and make sure everyone is happy! "
12 Terry Drive Suite 204, Newtown, Pennsylvania, 18940, United States






