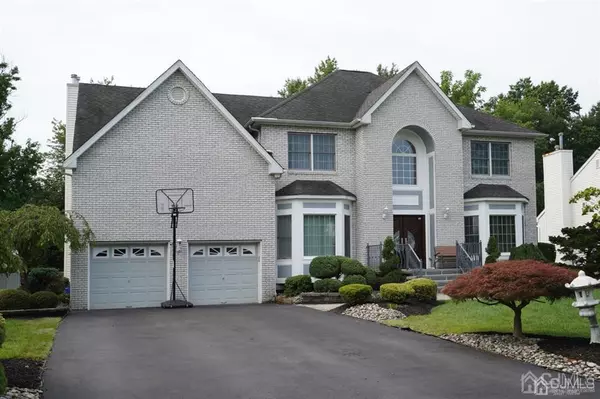$999,000
$1,175,000
15.0%For more information regarding the value of a property, please contact us for a free consultation.
5 Beds
4 Baths
3,050 SqFt
SOLD DATE : 10/28/2021
Key Details
Sold Price $999,000
Property Type Single Family Home
Sub Type Single Family Residence
Listing Status Sold
Purchase Type For Sale
Square Footage 3,050 sqft
Price per Sqft $327
Subdivision North Edison
MLS Listing ID 2201390R
Sold Date 10/28/21
Style Colonial
Bedrooms 5
Full Baths 4
Originating Board CJMLS API
Year Built 2001
Annual Tax Amount $24,110
Tax Year 2020
Lot Size 10,236 Sqft
Acres 0.235
Lot Dimensions 115.00 x 89.00
Property Description
North Facing 3000+ sq. ft. custom colonial is simply gorgeous! The elegant home is loaded with upgrades. Nestled on a quiet, cul-de-sac street with professional landscaping giving it great curb appeal. This lovely home offers 5 bedrooms and 4 full bathrooms. Freshly painted interior in neutral tones. From the moment you enter the grand 2-story foyer, you can see & feel how bright & spacious this home is. New refinished Hardwood floors, steps and railings, stained with a beautiful modern walnut color, Plenty of natural light and storage in a large kitchen with Corian countertops, SS appliances opens into the spacious, 22 ft. ceiling Family room with marble faced fireplace. Looking for a 1st floor bedroom with full bath? This home's got it! The 2nd floor features a spacious master suite w/large walk-in closet, a comfy sitting area, and a large bathroom with w/double sinks & a Jacuzzi tub. All bedrooms are spacious! Fully Finished 1300+ sq. ft. Basement with beautifully designed recreational room and full bath. Lot of details are put into this beautifully designed home that has been well looked after by its original owners. Located from a short distance from a known township park with great location and convenient access to major highways, train station, restaurants and shopping. Attends the highly desirable North Edison schools. This gorgeous North Edison dream home for sale is a rare opportunity - schedule a private tour today! Showing will start from 4th August 2021.
Location
State NJ
County Middlesex
Zoning RBB
Rooms
Basement Finished, Bath Full, Recreation Room, Storage Space, Interior Entry, Utility Room
Dining Room Formal Dining Room
Kitchen Granite/Corian Countertops, Kitchen Exhaust Fan, Pantry, Eat-in Kitchen
Interior
Interior Features 1 Bedroom, Entrance Foyer, Kitchen, Laundry Room, Living Room, Bath Full, Dining Room, Family Room, 2 Bedrooms, 3 Bedrooms, 4 Bedrooms, Attic, Bath Main, Bath Second
Heating Forced Air
Cooling Central Air
Flooring Carpet, Ceramic Tile, Wood
Fireplaces Number 1
Fireplaces Type Gas
Fireplace true
Appliance Dishwasher, Dryer, Gas Range/Oven, Exhaust Fan, Microwave, Refrigerator, Kitchen Exhaust Fan, Gas Water Heater
Heat Source Natural Gas
Exterior
Garage Spaces 2.0
Utilities Available Electricity Connected, Natural Gas Connected
Roof Type Asphalt
Handicap Access See Remarks
Building
Lot Description Cul-De-Sac
Story 2
Sewer Public Sewer
Water Public
Architectural Style Colonial
Others
Senior Community no
Tax ID 0500412D00045
Ownership Fee Simple
Energy Description Natural Gas
Read Less Info
Want to know what your home might be worth? Contact us for a FREE valuation!

Our team is ready to help you sell your home for the highest possible price ASAP

"My job is to find and attract mastery-based agents to the office, protect the culture, and make sure everyone is happy! "
12 Terry Drive Suite 204, Newtown, Pennsylvania, 18940, United States






