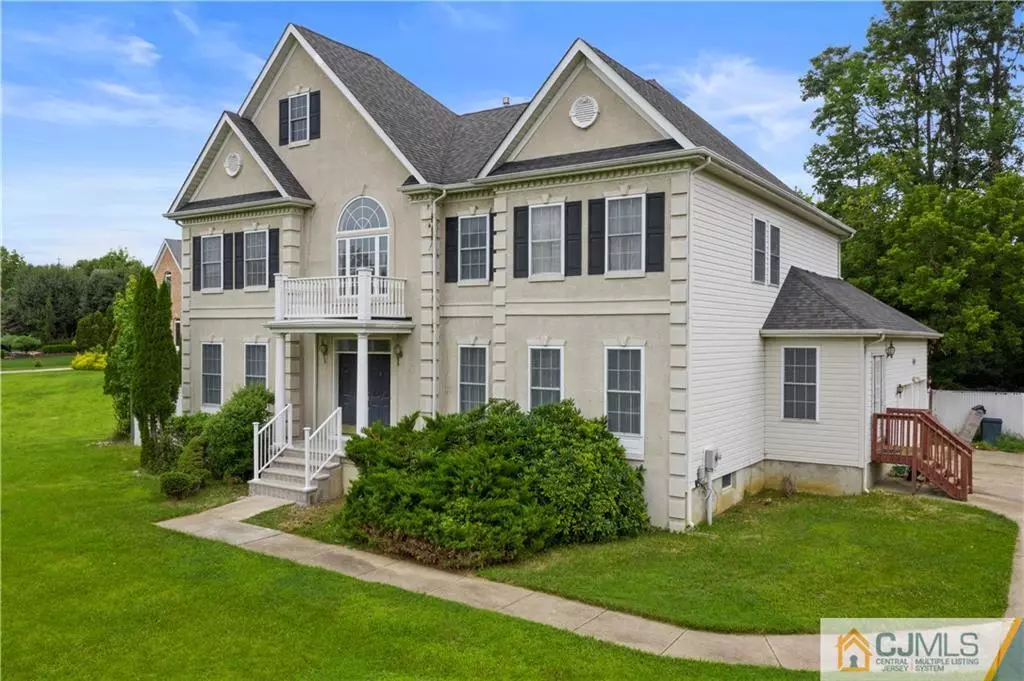$725,000
$774,900
6.4%For more information regarding the value of a property, please contact us for a free consultation.
5 Beds
2.5 Baths
3,758 SqFt
SOLD DATE : 11/04/2021
Key Details
Sold Price $725,000
Property Type Single Family Home
Sub Type Single Family Residence
Listing Status Sold
Purchase Type For Sale
Square Footage 3,758 sqft
Price per Sqft $192
Subdivision The Reserve
MLS Listing ID 2250171M
Sold Date 11/04/21
Style Colonial
Bedrooms 5
Full Baths 2
Half Baths 1
Originating Board CJMLS API
Year Built 2000
Annual Tax Amount $16,936
Tax Year 2020
Lot Size 0.520 Acres
Acres 0.52
Property Description
The Reserve at Monroe!!!A little polish will make this gem shine! Set in a fabulous location on a cul-de-sac street this Wyatt Model home is waiting for you to fall in love and make it your own! Stunning two story foyer entry boasting hardwood flooring and columns leading into the formal dining room and through to the kitchen. The spacious kitchen is complete with a center island, breakfast bar, stainless steel appliances, and a bright and sunny dining area with doors leading to the backyard! A cut through wall overlooks the step-down family room which boasts a cozy gas fireplace! The formal living room with french doors through to the office/possible first floor bedroom with its' own entrance wraps around to the laundry room and powder room completing the first floor. Upstairs double doors lead you into the master bedroom where you can relax and unwind in this luxurious suite featuring a sitting room, huge walk-in closet and spa bath with two sinks, stall shower, separate tub, and more! The other three bedrooms all feature ceiling fans and double door closets and the main bath has double sinks and a tub/shower. The finished basement features a huge rec room, separate room which could be a home theater, office, gym, craft room, or more! The yard features a patio and is surrounded by nature's privacy--it's a blank canvas just waiting for your imagination and plans! Showings start 8/7/21
Location
State NJ
County Middlesex
Zoning R30
Rooms
Basement Partially Finished, Interior Entry, Recreation Room, Storage Space
Dining Room Formal Dining Room
Kitchen Breakfast Bar, Kitchen Island, Eat-in Kitchen, Separate Dining Area
Interior
Interior Features Dining Room, Bath Half, Family Room, Entrance Foyer, Kitchen, Laundry Room, Library/Office, Living Room, 4 Bedrooms, Bath Main, Bath Full, Attic
Heating Forced Air
Cooling Central Air
Flooring Carpet, Ceramic Tile, Wood
Fireplaces Number 1
Fireplaces Type Gas
Fireplace true
Appliance Dishwasher, Dryer, Gas Range/Oven, Microwave, Refrigerator, Washer, Gas Water Heater
Heat Source Natural Gas
Exterior
Garage Spaces 2.0
Utilities Available Cable TV, Underground Utilities
Roof Type Asphalt
Building
Lot Description Dead - End Street, Near Public Transit, Near Shopping, Wooded
Story 2
Sewer Public Sewer
Water Public
Architectural Style Colonial
Others
Senior Community no
Tax ID 1200077400006
Ownership Fee Simple
Energy Description Natural Gas
Read Less Info
Want to know what your home might be worth? Contact us for a FREE valuation!

Our team is ready to help you sell your home for the highest possible price ASAP

"My job is to find and attract mastery-based agents to the office, protect the culture, and make sure everyone is happy! "
12 Terry Drive Suite 204, Newtown, Pennsylvania, 18940, United States






