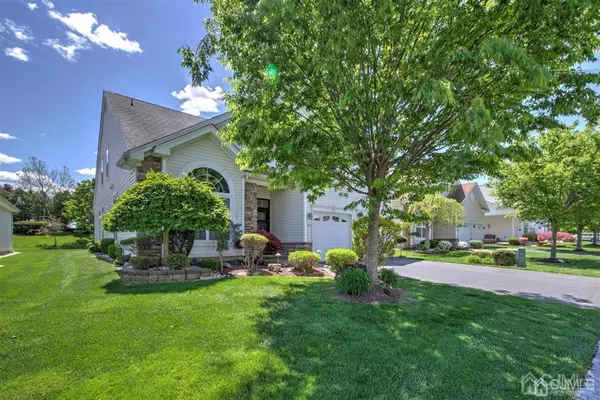$660,000
$600,000
10.0%For more information regarding the value of a property, please contact us for a free consultation.
3 Beds
3 Baths
2,626 SqFt
SOLD DATE : 07/27/2021
Key Details
Sold Price $660,000
Property Type Single Family Home
Sub Type Single Family Residence
Listing Status Sold
Purchase Type For Sale
Square Footage 2,626 sqft
Price per Sqft $251
Subdivision Stonebridge Sec 01
MLS Listing ID 2116761R
Sold Date 07/27/21
Style Two Story
Bedrooms 3
Full Baths 3
Maintenance Fees $341
HOA Y/N true
Originating Board CJMLS API
Year Built 2007
Annual Tax Amount $9,888
Tax Year 2020
Lot Size 7,100 Sqft
Acres 0.163
Lot Dimensions 0.00 x 0.00
Property Description
55+ gated Community of Stonebridge,the gold standard of living. Gorgeous 3 BR 3 Full BA, a Sunroom giving you lovely peaceful views,BR & full Bath Loft,2 car garage on a fabulous lot w/no houses behind.Award winning clubhouse w/indoor & outdoor pools,tennis & pickleball courts,sauna,card rms, & more.Designer interior & exterior features include vaulted ceilings, rounded arch & dramatic windows w/custom coverings, hardwood flooring, dec columns,ceiling fans, well appointed kitchen w/SS Appls,granite c/tops,dble oven & is open to Fam/Rm, MBR suite has custom WI closet ,sumptuous bath w/ dble sinks, very large shower w/2 seats,huge storage space in utility rm, electric awning & gas line on paver patio,custom landscaping.Close to local shopping center & NYC bus.
Location
State NJ
County Middlesex
Community Art/Craft Facilities, Kitchen Facilities, Billiard Room, Bocce, Movie/Stage, Nurse 24 Hours, Community Room, Outdoor Pool, Fitness Center, Gated, Sauna, Indoor Pool, Shuffle Board, Tennis Court(S)
Zoning PRC-2
Rooms
Basement Slab
Dining Room Living Dining Combo
Kitchen Granite/Corian Countertops, Breakfast Bar, Pantry, Separate Dining Area
Interior
Interior Features Blinds, Drapes-See Remarks, Vaulted Ceiling(s), Entrance Foyer, 2 Bedrooms, Kitchen, Laundry Room, Living Room, Bath Full, Bath Main, Dining Room, Family Room, Florida Room, 1 Bedroom, Loft, Storage, Utility Room, None
Heating Forced Air
Cooling Central Air
Flooring Carpet, Ceramic Tile, Wood
Fireplace false
Window Features Blinds,Drapes
Appliance Dishwasher, Disposal, Dryer, Microwave, Refrigerator, Oven, Washer, Gas Water Heater
Heat Source Natural Gas
Exterior
Exterior Feature Lawn Sprinklers, Patio
Garage Spaces 2.0
Pool Outdoor Pool, Indoor, In Ground
Community Features Art/Craft Facilities, Kitchen Facilities, Billiard Room, Bocce, Movie/Stage, Nurse 24 Hours, Community Room, Outdoor Pool, Fitness Center, Gated, Sauna, Indoor Pool, Shuffle Board, Tennis Court(s)
Utilities Available Electricity Connected, Natural Gas Connected
Roof Type Asphalt
Handicap Access Shower Seat
Porch Patio
Building
Lot Description Near Shopping, Level
Story 2
Sewer Public Sewer
Water Public
Architectural Style Two Story
Others
HOA Fee Include Common Area Maintenance,Snow Removal,Trash,Maintenance Grounds,Maintenance Fee
Senior Community yes
Tax ID 12000151100020
Ownership Fee Simple
Security Features Security Gate
Energy Description Natural Gas
Pets Allowed Restricted i.e. size
Read Less Info
Want to know what your home might be worth? Contact us for a FREE valuation!

Our team is ready to help you sell your home for the highest possible price ASAP

"My job is to find and attract mastery-based agents to the office, protect the culture, and make sure everyone is happy! "
12 Terry Drive Suite 204, Newtown, Pennsylvania, 18940, United States






