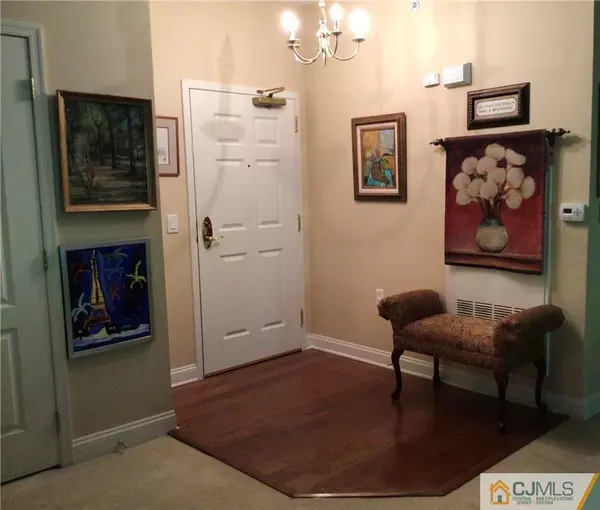$424,000
$424,000
For more information regarding the value of a property, please contact us for a free consultation.
2 Beds
2 Baths
1,808 SqFt
SOLD DATE : 08/04/2021
Key Details
Sold Price $424,000
Property Type Condo
Sub Type Condo/TH
Listing Status Sold
Purchase Type For Sale
Square Footage 1,808 sqft
Price per Sqft $234
Subdivision Plaza Grande/Old Bridge
MLS Listing ID 2150377M
Sold Date 08/04/21
Style Garden Apartment Style,Remarks
Bedrooms 2
Full Baths 2
Maintenance Fees $425
HOA Y/N true
Originating Board CJMLS API
Year Built 2006
Annual Tax Amount $7,486
Tax Year 2020
Lot Size 365 Sqft
Acres 0.0084
Property Description
OUTSTANDING location with elegance personified. This 3rd floor Farnsworth is the largest model in the community with over 1800 sq. ft. Its top floor terrace overlooks serenity and privacy. In addition to having an abundance of closet space (all walk-ins!) this condo comes with THREE storage closets on the lobby level conveniently located near the owner's garage. This model has an open floor plan. The kitchen has granite counters, tile backsplash, upgraded cabinetry, stainless appliances, pantry and wood flooring. Each of the 10 buildings at Plaza Grande has its own library and lounge for the building residents. Note- maintenance fee includes WATER. The Grande Clubhouse, recently remodeled, has a ballroom, gym, card room and outdoor pool. Plaza Grande, a 55+ community, is conveniently located close to shopping, shore points, and commutation into NYC.
Location
State NJ
County Middlesex
Community Art/Craft Facilities, Billiard Room, Bocce, Clubhouse, Community Room, Fitness Center, Kitchen Facilities, Outdoor Pool, Tennis Court(S), Curbs, Sidewalks
Zoning OG1
Rooms
Dining Room Formal Dining Room
Kitchen Breakfast Bar, Granite/Corian Countertops, Kitchen Exhaust Fan, Pantry
Interior
Interior Features Blinds, Drapes-See Remarks, Intercom, Shades-Existing, 2 Bedrooms, Dining Room, Bath Second, Bath Full, Storage, Entrance Foyer, Kitchen, Laundry Room, Living Room, None
Heating Forced Air
Cooling Central Air
Flooring Carpet, Ceramic Tile, Wood
Fireplace false
Window Features Insulated Windows,Blinds,Drapes,Shades-Existing
Appliance Self Cleaning Oven, Dishwasher, Disposal, Dryer, Gas Range/Oven, Exhaust Fan, Microwave, Refrigerator, Washer, Kitchen Exhaust Fan, Gas Water Heater
Heat Source Natural Gas
Exterior
Exterior Feature Curbs, Deck, Door(s)-Storm/Screen, Insulated Pane Windows, Lawn Sprinklers, Sidewalk
Garage Spaces 1.0
Pool Outdoor Pool, In Ground
Community Features Art/Craft Facilities, Billiard Room, Bocce, Clubhouse, Community Room, Fitness Center, Kitchen Facilities, Outdoor Pool, Tennis Court(s), Curbs, Sidewalks
Utilities Available Underground Utilities
Roof Type Asphalt
Handicap Access Elevator, Stall Shower
Porch Deck
Building
Lot Description Near Public Transit, Near Shopping
Story 1
Sewer Public Sewer
Water Public
Architectural Style Garden Apartment Style, Remarks
Others
HOA Fee Include Common Area Maintenance,Maintenance Structure,Maintenance Grounds,Reserve Fund,Sewer,Snow Removal,Trash,Water
Senior Community yes
Tax ID 15210040000000200000C3322
Ownership Condominium,Trust
Energy Description Natural Gas
Pets Allowed Yes
Read Less Info
Want to know what your home might be worth? Contact us for a FREE valuation!

Our team is ready to help you sell your home for the highest possible price ASAP

"My job is to find and attract mastery-based agents to the office, protect the culture, and make sure everyone is happy! "
12 Terry Drive Suite 204, Newtown, Pennsylvania, 18940, United States






