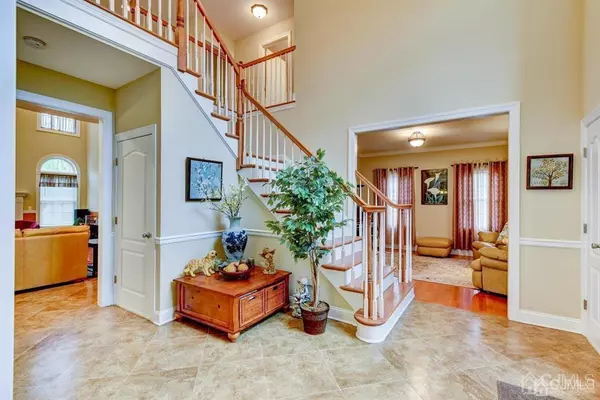$845,000
$799,900
5.6%For more information regarding the value of a property, please contact us for a free consultation.
5 Beds
3 Baths
3,266 SqFt
SOLD DATE : 08/12/2021
Key Details
Sold Price $845,000
Property Type Single Family Home
Sub Type Single Family Residence
Listing Status Sold
Purchase Type For Sale
Square Footage 3,266 sqft
Price per Sqft $258
Subdivision University Heights
MLS Listing ID 2118105R
Sold Date 08/12/21
Style Colonial
Bedrooms 5
Full Baths 3
Originating Board CJMLS API
Year Built 2012
Annual Tax Amount $15,448
Tax Year 2020
Lot Size 0.450 Acres
Acres 0.4496
Lot Dimensions 144.00 x 136.00
Property Description
Impressive Custom Center Hall Colonial loaded with fine amenities! Close to NYC trains, Rutgers Univ, major shopping and Johnson Park! Just minutes from Piscataway Community center/pools/gymnasium! Custom molding/trim doors, 9 ft ceilings first floor, Anderson thermal windows, granite counters/vanities, Large Eat in Kitchen with 42 cabinets, center isle and pantry. Hardwood floors throughout! 2 Story Entry Foyer. 1st floor bedroom/den and 1st floor laundry. MBR with sitting room & W-I-closet. Balcony overlook 2 story Family room with fireplace! Chandelier lift! 2 car side entry garage. Solar panels included! Entertain on the new custom patio with custom wall seating. Elegant flowering shrubs, fruit trees plus so much more! A truly remarkable home! Showings Sunday, June 6, 2021 at 1pm.
Location
State NJ
County Middlesex
Community Curbs
Zoning R20
Rooms
Basement Full, Exterior Entry, Interior Entry
Dining Room Formal Dining Room
Kitchen Kitchen Island, Pantry, Eat-in Kitchen
Interior
Interior Features Blinds, Cathedral Ceiling(s), Entrance Foyer, Kitchen, Laundry Room, Living Room, Bath Full, Den, Dining Room, Family Room, 4 Bedrooms, Bath Main, Bath Other, Other Room(s), Attic
Heating Zoned, Forced Air
Cooling Central Air, Ceiling Fan(s)
Flooring Ceramic Tile, Wood
Fireplaces Number 1
Fireplaces Type Gas
Fireplace true
Window Features Insulated Windows,Blinds
Appliance Dishwasher, Gas Range/Oven, Microwave, Gas Water Heater
Heat Source Natural Gas
Exterior
Exterior Feature Curbs, Fencing/Wall, Insulated Pane Windows
Garage Spaces 2.0
Fence Fencing/Wall
Community Features Curbs
Utilities Available Cable Connected, Electricity Connected, Natural Gas Connected
Roof Type Asphalt
Building
Lot Description Level
Faces North
Story 2
Sewer Public Sewer
Water Public
Architectural Style Colonial
Others
Senior Community no
Tax ID 170980300000000401
Ownership Fee Simple
Energy Description Natural Gas
Read Less Info
Want to know what your home might be worth? Contact us for a FREE valuation!

Our team is ready to help you sell your home for the highest possible price ASAP

"My job is to find and attract mastery-based agents to the office, protect the culture, and make sure everyone is happy! "
12 Terry Drive Suite 204, Newtown, Pennsylvania, 18940, United States






