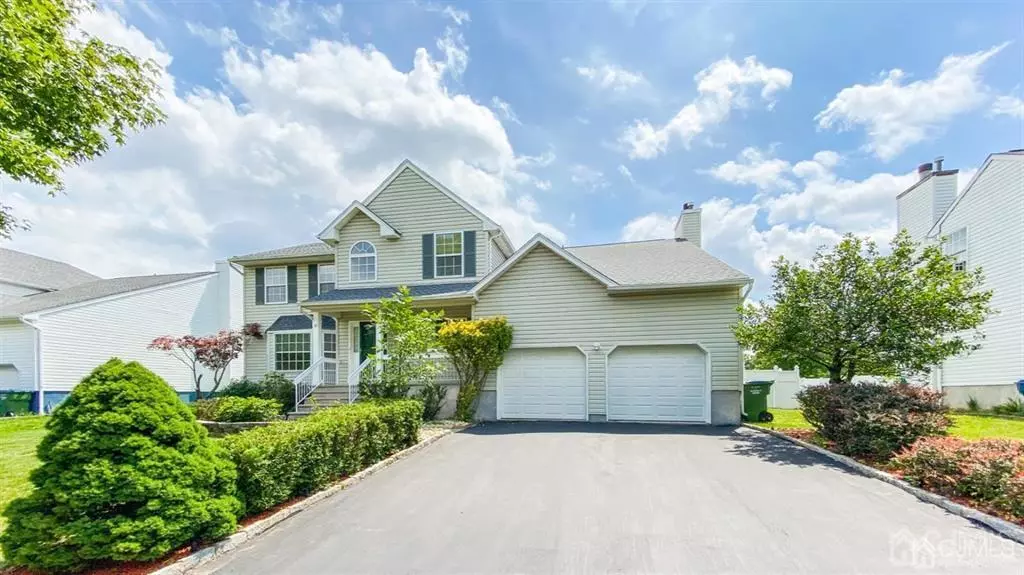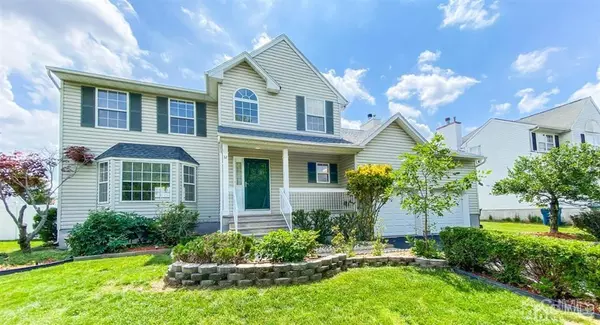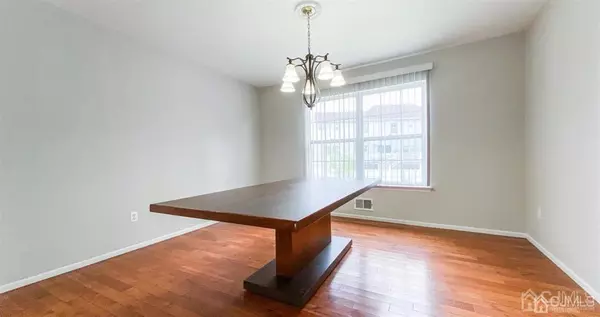$834,100
$829,000
0.6%For more information regarding the value of a property, please contact us for a free consultation.
4 Beds
2.5 Baths
2,444 SqFt
SOLD DATE : 10/22/2021
Key Details
Sold Price $834,100
Property Type Single Family Home
Sub Type Single Family Residence
Listing Status Sold
Purchase Type For Sale
Square Footage 2,444 sqft
Price per Sqft $341
Subdivision North Edison
MLS Listing ID 2203418R
Sold Date 10/22/21
Style Colonial
Bedrooms 4
Full Baths 2
Half Baths 1
Originating Board CJMLS API
Year Built 1995
Annual Tax Amount $14,853
Tax Year 2020
Lot Size 8,285 Sqft
Acres 0.1902
Lot Dimensions 0.00 x 0.00
Property Description
Welcome home to this amazing Northeast facing, young colonial home, located in a great neighborhood of the desirable town of North Edison. Featuring a double-height, welcoming foyer, gorgeous hardwood floors on 1st floor and 2nd floor hallway, updated eat-in-kitchen w/solid wood cabinets, granite countertop and stainless steel appliances, open layout to the spacious family room w/wood burning fireplace, spacious dining and living rooms, convenient 1st floor laundry as well. Full basement just waiting to be finished, great for extra living space. On the second floor are four spacious bedrooms, master bedroom has a walk-in closet, large bath with soaking tub. Large brick paver patio in the fenced-in backyard, sprinkler system. Tons of recent updates including roof (2020), Hot water heater (2021), hardwood floors and kitchen (2010), washer/dryer (2018), driveway recently seal coated. School bus pick us right on corner, bus to trains less than a mile away. Great North Edison schools, short distance to shopping, restaurants and major roadways.
Location
State NJ
County Middlesex
Zoning RBPD
Rooms
Basement Full, Utility Room
Dining Room Formal Dining Room
Kitchen Granite/Corian Countertops, Kitchen Exhaust Fan, Eat-in Kitchen, Separate Dining Area
Interior
Interior Features Entrance Foyer, Kitchen, Laundry Room, Bath Half, Living Room, Dining Room, Family Room, 4 Bedrooms, Bath Main, Bath Other, None
Heating Forced Air
Cooling A/C Central - Some
Flooring Carpet, Ceramic Tile, Wood
Fireplaces Number 1
Fireplaces Type Wood Burning
Fireplace true
Appliance Dishwasher, Dryer, Gas Range/Oven, Exhaust Fan, Washer, Kitchen Exhaust Fan, Gas Water Heater
Heat Source Natural Gas
Exterior
Exterior Feature Deck, Patio, Fencing/Wall, Yard
Garage Spaces 2.0
Fence Fencing/Wall
Utilities Available Underground Utilities
Roof Type Asphalt
Porch Deck, Patio
Building
Lot Description See Remarks
Faces Northeast
Story 2
Sewer Sewer Charge, Public Sewer
Water Public
Architectural Style Colonial
Others
Senior Community no
Tax ID 0500594E00036
Ownership Fee Simple
Energy Description Natural Gas
Read Less Info
Want to know what your home might be worth? Contact us for a FREE valuation!

Our team is ready to help you sell your home for the highest possible price ASAP

"My job is to find and attract mastery-based agents to the office, protect the culture, and make sure everyone is happy! "
12 Terry Drive Suite 204, Newtown, Pennsylvania, 18940, United States






