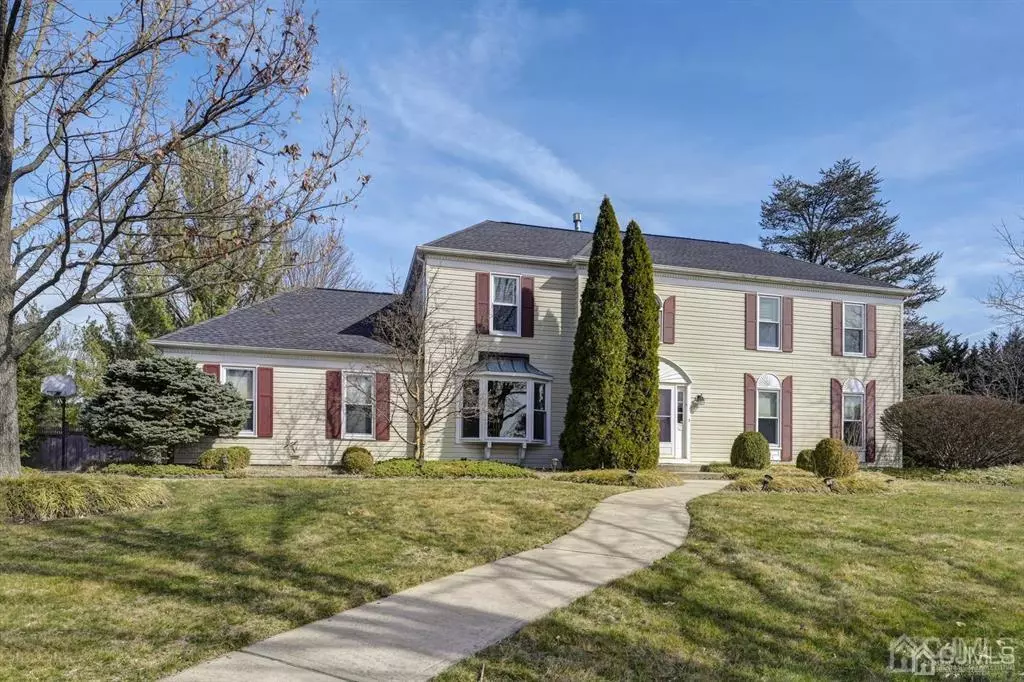$840,000
$839,000
0.1%For more information regarding the value of a property, please contact us for a free consultation.
4 Beds
2.5 Baths
3,075 SqFt
SOLD DATE : 06/02/2021
Key Details
Sold Price $840,000
Property Type Single Family Home
Sub Type Single Family Residence
Listing Status Sold
Purchase Type For Sale
Square Footage 3,075 sqft
Price per Sqft $273
Subdivision Windsor Hunt
MLS Listing ID 2013014R
Sold Date 06/02/21
Style Colonial
Bedrooms 4
Full Baths 2
Half Baths 1
Originating Board CJMLS API
Year Built 1988
Annual Tax Amount $17,949
Tax Year 2019
Lot Size 0.830 Acres
Acres 0.83
Lot Dimensions 0.00 x 0.00
Property Description
Surrounded by sprawling green grass&lush landscaping,this gem of a home offers a sunny,spacious floor plan w gorgeous details in every rm!2-story foyer.Both the formal LR&DR feature upscale finishing touches such as crown molding,chair rails,&large bay windows to allow for plenty of natural light.Designed by renowned kitchen&bath designer Georgie Skover,the expansive kitchen is an impressive focal point of the home featuring an 18x9 addition with abundant windows,red birch Royal custom designed cabinets,SS appl,sleek granite counters,new 5 burnerstove (2018),new dishwasher(2018),dual KitchenAid wall ovens,and recessed lighting.A dining area w built in bench seating&a separate breakfast bar area by the sliding glass drs provide scenic views of the backyard&easy access to the back patio.A wb fpin FR.MBR w sitting rm.Fin Bsmnt.Roof(2016),Full house hwd flrs(2014),All windows replaced in 2019 with transferable warranty.Quick commute to NYC trains,buses,shopping&major hwys.
Location
State NJ
County Mercer
Rooms
Basement Finished, Kitchen
Dining Room Formal Dining Room
Kitchen Granite/Corian Countertops, Kitchen Island, Pantry, Eat-in Kitchen
Interior
Interior Features Security System, Skylight, Bath Half, Dining Room, Family Room, Entrance Foyer, Kitchen, Laundry Room, Living Room, 4 Bedrooms, Bath Main, Bath Other, None
Heating Zoned, Forced Air
Cooling Zoned
Flooring Ceramic Tile, Laminate, Wood
Fireplaces Number 1
Fireplaces Type Wood Burning
Fireplace true
Window Features Skylight(s)
Appliance Dishwasher, Refrigerator, Gas Water Heater
Heat Source Natural Gas
Exterior
Exterior Feature Patio
Garage Spaces 2.0
Utilities Available Underground Utilities
Roof Type Asphalt
Porch Patio
Building
Lot Description See Remarks
Story 2
Sewer Public Sewer
Water Public
Architectural Style Colonial
Others
Senior Community no
Tax ID 13000240800010
Ownership Fee Simple
Security Features Security System
Energy Description Natural Gas
Read Less Info
Want to know what your home might be worth? Contact us for a FREE valuation!

Our team is ready to help you sell your home for the highest possible price ASAP

"My job is to find and attract mastery-based agents to the office, protect the culture, and make sure everyone is happy! "
12 Terry Drive Suite 204, Newtown, Pennsylvania, 18940, United States






