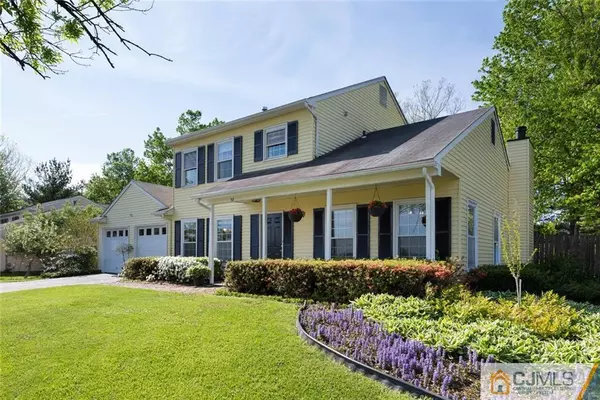$506,000
$489,900
3.3%For more information regarding the value of a property, please contact us for a free consultation.
3 Beds
2.5 Baths
1,697 SqFt
SOLD DATE : 06/30/2021
Key Details
Sold Price $506,000
Property Type Single Family Home
Sub Type Single Family Residence
Listing Status Sold
Purchase Type For Sale
Square Footage 1,697 sqft
Price per Sqft $298
Subdivision Princeton Collection
MLS Listing ID 2150459M
Sold Date 06/30/21
Style Colonial
Bedrooms 3
Full Baths 2
Half Baths 1
HOA Fees $15/ann
HOA Y/N true
Originating Board CJMLS API
Year Built 1982
Annual Tax Amount $10,204
Tax Year 2020
Lot Size 0.344 Acres
Acres 0.3444
Lot Dimensions 100X150
Property Description
Welcome to this gorgeous 3 bedroom, two and a half bath colonial home located in the Princeton Collection development in Plainsboro Township. The first thing you will notice when arriving to the home is the views that overlook peaceful corn fields from your front porch. This home is full of large windows allowing for lots of bright, natural light to shine throughout the home. Upon entering, you will be greeted by a large dining room on your left and a spacious living room on your right. The dining room opens into the kitchen area which provides the perfect space for entertaining family and friends. The bright, white kitchen flows into an eating area overlooking the spacious family room which boasts a fireplace and large sliding doors leading to your peaceful backyard oasis. Upstairs there are three generously sized bedrooms all with ample closet space and two full bathrooms. This is a home you won't want to miss. Come see it before it's too late!
Location
State NJ
County Middlesex
Zoning R200
Rooms
Basement Slab
Dining Room Formal Dining Room
Kitchen Breakfast Bar
Interior
Interior Features Dining Room, Bath Half, Family Room, Kitchen, Living Room, 3 Bedrooms, Bath Main, Bath Full, None
Heating Forced Air
Cooling Central Air
Flooring Laminate
Fireplaces Number 1
Fireplace true
Appliance Dishwasher, Dryer, Refrigerator, Washer, Gas Water Heater
Heat Source Natural Gas
Exterior
Exterior Feature Fencing/Wall, Patio
Garage Spaces 2.0
Fence Fencing/Wall
Utilities Available Cable Connected, Electricity Connected, Natural Gas Connected
Roof Type Asphalt
Porch Patio
Building
Lot Description Level, Rural Area
Story 2
Sewer Public Sewer
Water Public
Architectural Style Colonial
Others
HOA Fee Include Ins Common Areas
Senior Community no
Tax ID 1800803000000006
Ownership Fee Simple
Energy Description Natural Gas
Read Less Info
Want to know what your home might be worth? Contact us for a FREE valuation!

Our team is ready to help you sell your home for the highest possible price ASAP

"My job is to find and attract mastery-based agents to the office, protect the culture, and make sure everyone is happy! "
12 Terry Drive Suite 204, Newtown, Pennsylvania, 18940, United States






