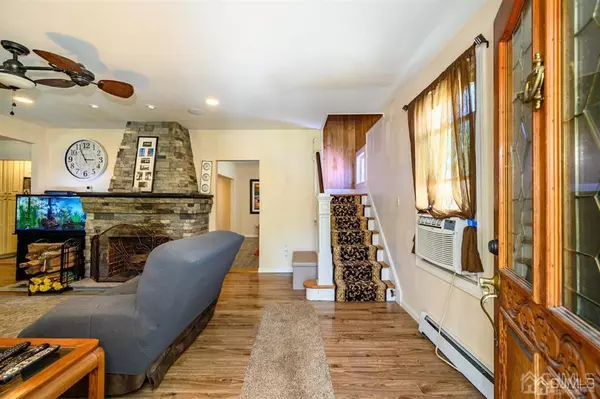$425,000
$399,900
6.3%For more information regarding the value of a property, please contact us for a free consultation.
4 Beds
2 Baths
2,974 SqFt
SOLD DATE : 09/17/2021
Key Details
Sold Price $425,000
Property Type Single Family Home
Sub Type Single Family Residence
Listing Status Sold
Purchase Type For Sale
Square Footage 2,974 sqft
Price per Sqft $142
Subdivision Keansburg Beach Amd
MLS Listing ID 2119486R
Sold Date 09/17/21
Style Remarks,Victorian
Bedrooms 4
Full Baths 2
Originating Board CJMLS API
Year Built 1918
Annual Tax Amount $8,675
Tax Year 2020
Lot Size 7,501 Sqft
Acres 0.1722
Lot Dimensions 100.00 x 75.00
Property Description
Prepare to be wowed by the amount of space this property offers. M/D layout with plenty of room to settle and grow with loved ones. Raised Victorian style with an addition, rustic charm & plenty of features to boast. The main living space offers 3 Bedrooms, 1 Bath & beautiful updates. HW Floors and crisp neutral tones expand throughout. LR has an exquisite field stone Fireplace and Recessed Lights. Formal DR w/attached full bath. Gorgeous EIK has custom cabinetry, tile backsplash, center island w/breakfast seating, SS appliances & more! Main Bedroom with a bonus sitting/sunroom. Tons of sunlight here and it's perfect to relax and bask in the Summer weather. 2 more Bedrooms are cozy and & bright and there is a bonus office room. Additional living space is so private w/separate utilities. Living Room & 2nd Kitchen + 1 Bedroom and 1 Full bath- the perfect suite for visitors or loved ones staying with you. Previous garage converted to even more potential living space. Partially finished & it's just waiting for your personal touch! Oversized 2 car garage has plenty of storage. Solar Panels greatly cut costs. Open front porch + a raised deck in the back. Spacious backyard and it's all fenced in for your privacy. This is a great opportunity to live nearby beaches and jersey shore attractions. Come and see today!
Location
State NJ
County Monmouth
Community Sidewalks
Zoning SF-05
Rooms
Basement Crawl Space
Dining Room Formal Dining Room
Kitchen Breakfast Bar, Kitchen Exhaust Fan, Kitchen Island, Pantry, Eat-in Kitchen
Interior
Interior Features Security System, Kitchen, Laundry Room, Living Room, Bath Full, Dining Room, Utility Room, 3 Bedrooms, Library/Office, Other Room(s), None, Additional Bath, Additional Bedroom
Heating Baseboard Hotwater
Cooling Ceiling Fan(s), Window Unit(s)
Flooring Carpet, Ceramic Tile, Laminate, Wood
Fireplaces Number 1
Fireplaces Type Wood Burning
Fireplace true
Appliance Self Cleaning Oven, Electric Range/Oven, Exhaust Fan, Microwave, See Remarks, Range, Kitchen Exhaust Fan, Gas Water Heater
Heat Source Natural Gas
Exterior
Exterior Feature Open Porch(es), Deck, Sidewalk, Fencing/Wall, Yard
Garage Spaces 2.0
Fence Fencing/Wall
Pool None
Community Features Sidewalks
Utilities Available Electricity Connected, Natural Gas Connected
Roof Type Asphalt
Handicap Access Stall Shower
Porch Porch, Deck
Building
Lot Description Level
Story 2
Sewer Public Sewer
Water Public
Architectural Style Remarks, Victorian
Others
Senior Community no
Tax ID 2300123000000009
Ownership Fee Simple
Security Features Security System
Energy Description Natural Gas
Read Less Info
Want to know what your home might be worth? Contact us for a FREE valuation!

Our team is ready to help you sell your home for the highest possible price ASAP

"My job is to find and attract mastery-based agents to the office, protect the culture, and make sure everyone is happy! "
12 Terry Drive Suite 204, Newtown, Pennsylvania, 18940, United States






