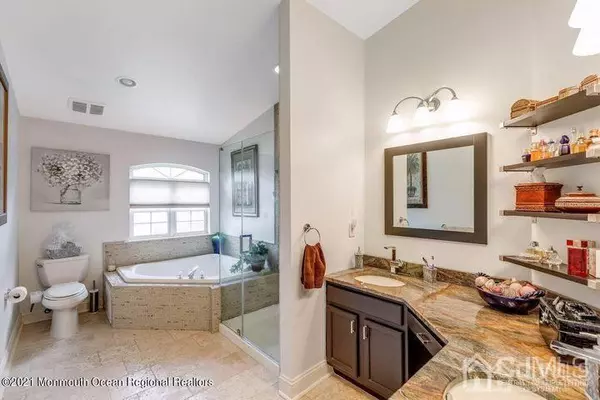$470,000
$460,000
2.2%For more information regarding the value of a property, please contact us for a free consultation.
3 Beds
2.5 Baths
1,750 SqFt
SOLD DATE : 10/29/2021
Key Details
Sold Price $470,000
Property Type Townhouse
Sub Type Townhouse,Condo/TH
Listing Status Sold
Purchase Type For Sale
Square Footage 1,750 sqft
Price per Sqft $268
Subdivision Bridgepointe Condo Bldg
MLS Listing ID 2203545R
Sold Date 10/29/21
Style Development Home,Townhouse
Bedrooms 3
Full Baths 2
Half Baths 1
Maintenance Fees $283
HOA Fees $283/mo
HOA Y/N true
Originating Board CJMLS API
Year Built 2001
Annual Tax Amount $8,455
Tax Year 2020
Lot Size 879 Sqft
Acres 0.0202
Lot Dimensions 0.02 x 0.02
Property Description
This condo is one of a kind! Updates galore. Enter through an inviting, two story foyer with powder room and slate floors. Open concept kitchen provides newer cabinets, granite counters and appliances, not to mention surrounded by a large island with additional cabinets below the bar for even more storage. Beautiful, Brazilan hardwood flooring throughout. . Check out the intricate , upgraded crown molding all over the home. Master Bathroom Ensuite is also upgraded with granite counters, frameless shower door as well as a whirlpool tub. This Master Bedroom is very large with two generous closets. and vaulted ceiling. The laundry room is upstairs for convenience. Additional bedrooms too. This townhome has so much space & a full finished basement as well. The garage is oversized More...
Location
State NJ
County Middlesex
Community Clubhouse, Community Room, Outdoor Pool, Playground, Fitness Center, Tennis Court(S)
Zoning R5
Rooms
Basement Finished, Recreation Room, Interior Entry, Utility Room
Dining Room Living Dining Combo
Kitchen Granite/Corian Countertops, Kitchen Island, Pantry, Eat-in Kitchen, Separate Dining Area
Interior
Interior Features 2nd Stairway to 2nd Level, Blinds, High Ceilings, Shades-Existing, Vaulted Ceiling(s), Entrance Foyer, Bath Half, Great Room, Kitchen, Dining Room, 3 Bedrooms, Bath Full, Bath Second, Other Room(s)
Heating Forced Air
Cooling Central Air, Ceiling Fan(s)
Flooring Carpet, Wood
Fireplace false
Window Features Screen/Storm Window,Blinds,Shades-Existing
Appliance Dishwasher, Disposal, Dryer, Free-Standing Freezer, Gas Range/Oven, Exhaust Fan, Microwave, Refrigerator, Washer, Gas Water Heater
Heat Source Natural Gas
Exterior
Exterior Feature Lawn Sprinklers, Deck, Door(s)-Storm/Screen, Screen/Storm Window
Garage Spaces 1.0
Pool Outdoor Pool, In Ground
Community Features Clubhouse, Community Room, Outdoor Pool, Playground, Fitness Center, Tennis Court(s)
Utilities Available Cable TV, Cable Connected, Electricity Connected, Natural Gas Connected
Roof Type Asphalt
Porch Deck
Building
Lot Description Near Shopping, Near Train, Dead - End Street, Near Public Transit
Story 3
Sewer Public Sewer
Water Public
Architectural Style Development Home, Townhouse
Others
HOA Fee Include Amenities-Some,Management Fee,Common Area Maintenance,Insurance,Maintenance Structure,Ins Common Areas,Snow Removal,Trash,Maintenance Grounds,Maintenance Fee
Senior Community no
Tax ID 15021500000000040000C0105
Ownership Condominium
Energy Description Natural Gas
Pets Allowed Yes
Read Less Info
Want to know what your home might be worth? Contact us for a FREE valuation!

Our team is ready to help you sell your home for the highest possible price ASAP

"My job is to find and attract mastery-based agents to the office, protect the culture, and make sure everyone is happy! "
12 Terry Drive Suite 204, Newtown, Pennsylvania, 18940, United States






