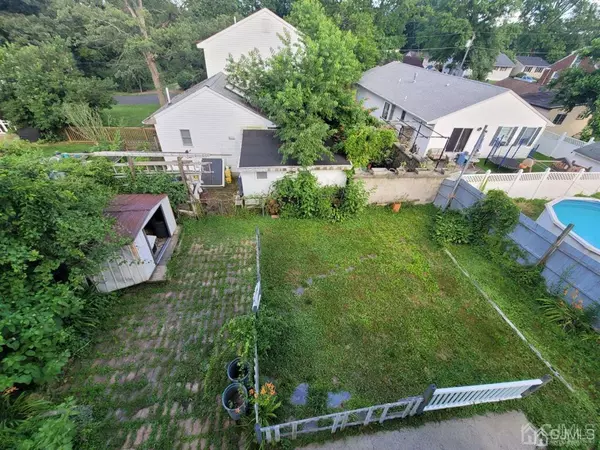$278,000
$299,998
7.3%For more information regarding the value of a property, please contact us for a free consultation.
3 Beds
3 Baths
1,751 SqFt
SOLD DATE : 09/28/2021
Key Details
Sold Price $278,000
Property Type Single Family Home
Sub Type Single Family Residence
Listing Status Sold
Purchase Type For Sale
Square Footage 1,751 sqft
Price per Sqft $158
Subdivision Laurence Harbor Sec 03
MLS Listing ID 2117329R
Sold Date 09/28/21
Style A-Frame,Custom Home
Bedrooms 3
Full Baths 3
Originating Board CJMLS API
Year Built 1930
Annual Tax Amount $5,848
Tax Year 2020
Lot Size 5,000 Sqft
Acres 0.1148
Lot Dimensions 100.00 x 50.00
Property Description
WATERVIEWS!!! Must see home. This little beauty is a gem waiting to be polished into a beautiful diamond. With a little imagination and a bit of elbow grease this home has the potential to be the biggest and best on the street. NEEDS SOME TLC! Ranch w/ addition 1st and 2nd Floor Master Suites, 360 Sf Stand in attic can be made into an additional bedroom/loft (heat/electric ready). 2 Large Bedrooms on the 1st floor each have own Separate ENTRANCE for added privacy. Closets Cedar - SOLD AS IS Eat-in Galley Kitchen, Dining area, Living Room, Deck access from 1st floor bedrooms. Upstairs Master has a lovely covered deck with views of the marsh. Storage space will never be a problem here w/ Attic, basement and walk-in closets 2 Car Driveway & street parking. 200amp Electric. Laundry room in one of the 1st floor baths. Some Updating needed. Endless Potential. Minutes from Laurence Harbor Waterfront/Beach & Cheesequake State Park. Commuters have easy access to GSP, Rt 35, Bus Svc. Train (Matawan/South Amboy), shopping, & entertainment. Homeowners are able not make any repairs, however home has been maintained. Come make your sweat equity work toward your own equitable future.
Location
State NJ
County Middlesex
Zoning R5
Rooms
Basement Full, Storage Space
Dining Room Formal Dining Room
Kitchen Eat-in Kitchen, Separate Dining Area
Interior
Interior Features 2 Bedrooms, Kitchen, Laundry Room, Bath Half, Living Room, Bath Main, Dining Room, 1 Bedroom, Bath Full, Attic
Heating Forced Air
Cooling Central Air
Flooring Carpet, Ceramic Tile, Wood
Fireplace false
Window Features Screen/Storm Window
Appliance Dryer, Gas Range/Oven, Refrigerator, Washer, Gas Water Heater
Heat Source Natural Gas
Exterior
Exterior Feature Deck, Patio, Screen/Storm Window, Yard
Utilities Available Cable Connected, Electricity Connected, Natural Gas Connected
Roof Type Asphalt
Porch Deck, Patio
Building
Lot Description Irregular Lot, Waterview
Story 2
Sewer Public Sewer
Water Public
Architectural Style A-Frame, Custom Home
Others
Senior Community no
Tax ID 1500025000000605
Ownership Land Owned,Fee Simple
Energy Description Natural Gas
Read Less Info
Want to know what your home might be worth? Contact us for a FREE valuation!

Our team is ready to help you sell your home for the highest possible price ASAP

"My job is to find and attract mastery-based agents to the office, protect the culture, and make sure everyone is happy! "
12 Terry Drive Suite 204, Newtown, Pennsylvania, 18940, United States






