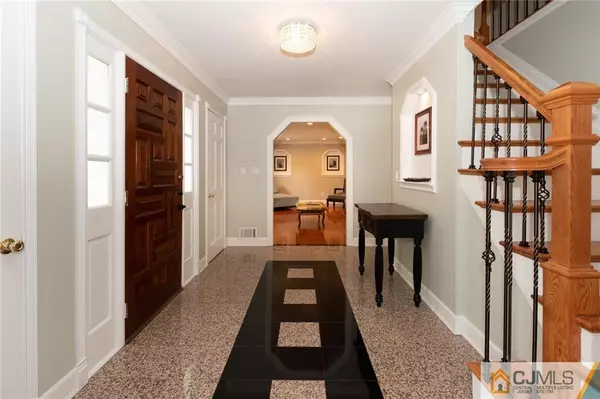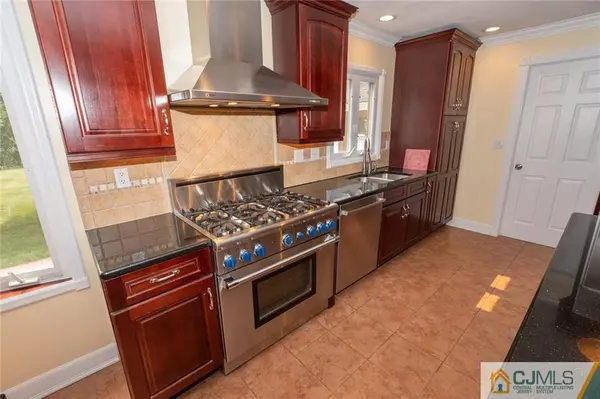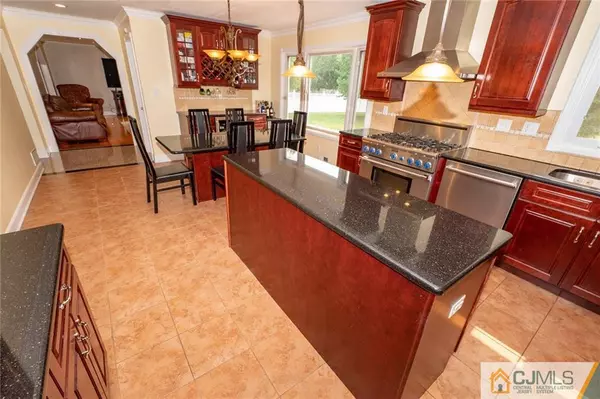$810,000
$789,900
2.5%For more information regarding the value of a property, please contact us for a free consultation.
4 Beds
3.5 Baths
0.48 Acres Lot
SOLD DATE : 09/22/2021
Key Details
Sold Price $810,000
Property Type Single Family Home
Sub Type Single Family Residence
Listing Status Sold
Purchase Type For Sale
Subdivision North Edison
MLS Listing ID 2250077M
Sold Date 09/22/21
Style Colonial,Custom Home
Bedrooms 4
Full Baths 3
Half Baths 1
Originating Board CJMLS API
Year Built 1970
Annual Tax Amount $17,161
Tax Year 2020
Lot Size 0.485 Acres
Acres 0.4848
Lot Dimensions 110X193
Property Description
This meticulously maintained home welcomes you into open foyer with picture frame molding, granite tiles and two closets on either side. The home features 4 bedrooms with 3.5 baths. Amazing state of the art kitchen with center island, backsplash, granite countertops, sub zero refrigerator, Thermador gas range, bosch dishwasher, exhaust fan ,custom dry bar with wine fridge & extra counter space on other side. Spacious living room and family room with wood floors, recessed lights, elegant arched doorway & crown moldings. Formal dining room. Master suite with large closet, stunning master bath with jacuzzi & shower. Full finished basement with tiles thru out, wet bar, recreation room, one extra room, full bath and door leading to the backyard. Newer windows, multizone AC and water heater. Mud room, Two garages out of that one garage was changed to office room with its own heating/cooling and private entrance. Great for entertaining backyard has a covered patio with built in canopy, BBQ gas grill, in ground sprinklers and basket ball court. Close to downtown Metuchen, train stations, shopping, restaurants and one of the best NORTH Edison schools.
Location
State NJ
County Middlesex
Zoning RA
Rooms
Basement Finished, Bath Full, Interior Entry, Other Room(s), Exterior Entry, Recreation Room, Utility Room
Dining Room Formal Dining Room
Kitchen Eat-in Kitchen, Granite/Corian Countertops, Separate Dining Area
Interior
Interior Features Dining Room, Bath Half, Family Room, Entrance Foyer, Kitchen, Laundry Room, Library/Office, Living Room, 4 Bedrooms, Bath Main, Bath Second, None
Heating Forced Air
Cooling Zoned
Flooring Wood
Fireplace false
Appliance Dishwasher, Dryer, Gas Range/Oven, Refrigerator, Washer, Gas Water Heater
Heat Source Natural Gas
Exterior
Exterior Feature Barbecue, Fencing/Wall, Patio
Garage Spaces 1.0
Fence Fencing/Wall
Utilities Available Underground Utilities
Roof Type Asphalt
Porch Patio
Building
Lot Description Near Shopping, Near Train
Story 2
Sewer Public Sewer
Water Public
Architectural Style Colonial, Custom Home
Others
Senior Community no
Tax ID 0500593A00031
Ownership Land Owned
Energy Description Natural Gas
Read Less Info
Want to know what your home might be worth? Contact us for a FREE valuation!

Our team is ready to help you sell your home for the highest possible price ASAP

"My job is to find and attract mastery-based agents to the office, protect the culture, and make sure everyone is happy! "
12 Terry Drive Suite 204, Newtown, Pennsylvania, 18940, United States






