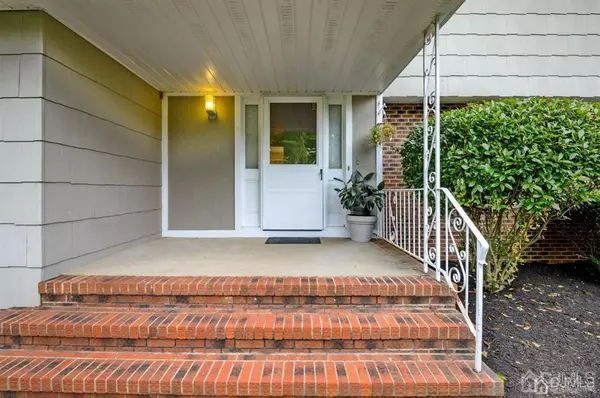$678,000
$648,000
4.6%For more information regarding the value of a property, please contact us for a free consultation.
4 Beds
2.5 Baths
2,398 SqFt
SOLD DATE : 09/13/2021
Key Details
Sold Price $678,000
Property Type Single Family Home
Sub Type Single Family Residence
Listing Status Sold
Purchase Type For Sale
Square Footage 2,398 sqft
Price per Sqft $282
Subdivision North Edison
MLS Listing ID 2119003R
Sold Date 09/13/21
Style Colonial,Two Story
Bedrooms 4
Full Baths 2
Half Baths 1
Originating Board CJMLS API
Year Built 1978
Annual Tax Amount $15,359
Tax Year 2020
Lot Size 0.485 Acres
Acres 0.4848
Lot Dimensions 176.00 x 120.00
Property Description
Wonderful 4 bedroom 2.5 bathroom 2 car garage colonial home with a full basement/partially finished. Landscaped 0.48 acre corner lot, with a basketball court, backs on to a quiet cul-de-sac. Close to Oaktree Road shopping, Edison YMCA, Metro Park train station, mall/restaurants/doctor offices/parks/major highways. Menlo Park Elementary school/Woodrow Wilson MS with school bus stop at Fishel & Monica/easy access to JP Stevens HS from Oaktree Rd. This home features hardwood floors in bedrooms, living & dining rooms/ carpeted family room has wood burning fireplace & built in cabinets. Bright, spacious, very well maintained home. Roof and A/C 2010, furnace 10 years old, water heater 8 years old. Some furniture included in the sale. Showings start Thursday, June 17th.
Location
State NJ
County Middlesex
Zoning RA
Rooms
Basement Partially Finished, Full, Den, Recreation Room, Storage Space, Interior Entry
Dining Room Formal Dining Room
Kitchen Kitchen Exhaust Fan, Kitchen Island, Pantry, Eat-in Kitchen
Interior
Interior Features Blinds, Security System, Shades-Existing, Watersoftener Owned, Entrance Foyer, Kitchen, Laundry Room, Bath Half, Living Room, Dining Room, Family Room, 1 Bedroom, 2 Bedrooms, 3 Bedrooms, 4 Bedrooms, Bath Full, Bath Main, None
Heating Forced Air
Cooling Central Air
Flooring Carpet, Ceramic Tile, Wood
Fireplaces Number 1
Fireplaces Type Wood Burning
Fireplace true
Window Features Blinds,Shades-Existing
Appliance Dishwasher, Dryer, Gas Range/Oven, Refrigerator, Washer, Water Softener Owned, Kitchen Exhaust Fan, Gas Water Heater
Heat Source Natural Gas
Exterior
Garage Spaces 2.0
Pool None
Utilities Available Underground Utilities
Roof Type Asphalt
Building
Lot Description Corner Lot, Easements/Right of Way, See Remarks
Story 2
Sewer Public Sewer
Water Public
Architectural Style Colonial, Two Story
Others
Senior Community no
Tax ID 0500992000000015
Ownership Fee Simple
Security Features Security System
Energy Description Natural Gas
Read Less Info
Want to know what your home might be worth? Contact us for a FREE valuation!

Our team is ready to help you sell your home for the highest possible price ASAP

"My job is to find and attract mastery-based agents to the office, protect the culture, and make sure everyone is happy! "
12 Terry Drive Suite 204, Newtown, Pennsylvania, 18940, United States






