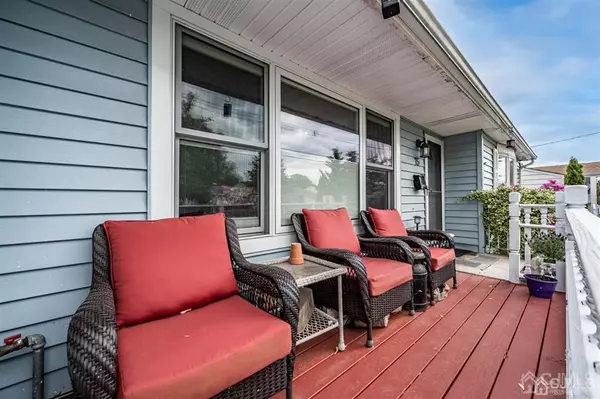$449,900
$449,900
For more information regarding the value of a property, please contact us for a free consultation.
4 Beds
2.5 Baths
1,965 SqFt
SOLD DATE : 07/16/2021
Key Details
Sold Price $449,900
Property Type Single Family Home
Sub Type Single Family Residence
Listing Status Sold
Purchase Type For Sale
Square Footage 1,965 sqft
Price per Sqft $228
Subdivision Woodbridge Knolls Sec
MLS Listing ID 2116871R
Sold Date 07/16/21
Style Split Level
Bedrooms 4
Full Baths 2
Half Baths 1
Originating Board CJMLS API
Year Built 1949
Annual Tax Amount $9,405
Tax Year 2020
Lot Size 5,998 Sqft
Acres 0.1377
Lot Dimensions 100.00 x 60.00
Property Description
One of a kind split level home in the heart of Colonia is waiting for you! Nearly 2,000 SF of space to settle & grow, you don't want to miss out on this one. You're welcomed to a sun soaked LR that is opened up by Vaulted ceilings. The Picture window brings in all the light, the Hardwood floors are in mint condition and the cooling colors really brighten up the space. Adjacent is the EIK w/cohesive designs. There is great storage here & access to the side of the home w/entry to the rear. Lower lvl is the ideal I/L or M/D Suite. The Kitchenette, cozy LR, 1 Bedroom & 1.5 Baths is perfect for Mutli-Gen Living. Also on this lvl is an extensive Fam Rm w/more than enough space to relax & unwind. Top floor holds 3 great sized Bedrooms and the homes 2nd Full bath. Patio out back is draped w/lovely greens through a pergola providing shade. The yard is plush, spacious & completely fenced for your privacy. Storage shed, too! Leases Solar Panels that greatly cut costs. Never used, Dual Fuel portable generator w/weather resistant storage bin. Good sized lot. Amazing neighborhood. What more could you ask for!
Location
State NJ
County Middlesex
Community Curbs, Sidewalks
Zoning R-6
Rooms
Other Rooms Shed(s)
Kitchen 2nd Kitchen, Granite/Corian Countertops, Eat-in Kitchen
Interior
Interior Features Security System, Vaulted Ceiling(s), Water Filter, Watersoftener Owned, 1 Bedroom, Kitchen Second, Laundry Room, Bath Half, Living Room, Bath Main, Family Room, Utility Room, Kitchen, 3 Bedrooms, Bath Second
Heating Forced Air
Cooling Central Air, Ceiling Fan(s), Attic Fan
Flooring Carpet, Ceramic Tile, Laminate, Wood
Fireplaces Number 1
Fireplaces Type Free Standing
Fireplace true
Window Features Insulated Windows
Appliance Dishwasher, Dryer, Gas Range/Oven, Microwave, Refrigerator, Washer, Water Filter, Water Softener Owned, Gas Water Heater, Solar Hot Water
Heat Source Natural Gas
Exterior
Exterior Feature Barbecue, Lawn Sprinklers, Open Porch(es), Curbs, Patio, Sidewalk, Fencing/Wall, Storage Shed, Yard, Insulated Pane Windows
Fence Fencing/Wall
Pool None
Community Features Curbs, Sidewalks
Utilities Available Electricity Connected, Natural Gas Connected
Roof Type Asphalt
Handicap Access Stall Shower
Porch Porch, Patio
Building
Lot Description Level
Story 2
Sewer Public Sewer
Water Public
Architectural Style Split Level
Others
Senior Community no
Tax ID 25005080200071
Ownership Fee Simple
Security Features Security System
Energy Description Natural Gas
Read Less Info
Want to know what your home might be worth? Contact us for a FREE valuation!

Our team is ready to help you sell your home for the highest possible price ASAP

"My job is to find and attract mastery-based agents to the office, protect the culture, and make sure everyone is happy! "
12 Terry Drive Suite 204, Newtown, Pennsylvania, 18940, United States






