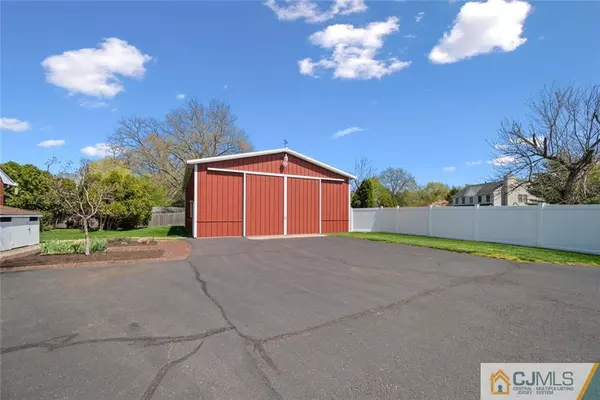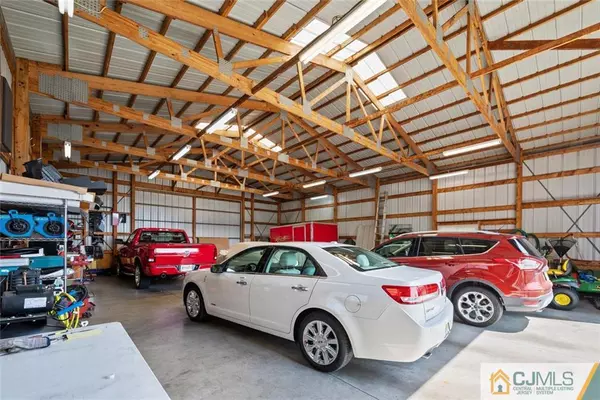$570,000
$598,000
4.7%For more information regarding the value of a property, please contact us for a free consultation.
3 Beds
2 Baths
2,196 SqFt
SOLD DATE : 09/17/2021
Key Details
Sold Price $570,000
Property Type Single Family Home
Sub Type Single Family Residence
Listing Status Sold
Purchase Type For Sale
Square Footage 2,196 sqft
Price per Sqft $259
Subdivision Monmouth Junction
MLS Listing ID 2150336M
Sold Date 09/17/21
Style Ranch
Bedrooms 3
Full Baths 2
Originating Board CJMLS API
Year Built 1956
Annual Tax Amount $8,719
Tax Year 2020
Lot Size 0.661 Acres
Acres 0.6612
Lot Dimensions 150X192
Property Description
CALLING ALL CONTRACTORS WHO NEED SPACE FOR VEHICLES & EQUIPMENT. This beautiful brick range is in impeccable condition and includes 50x36 Morton pole barn fitting 9 cars! The entire property is fenced on 2 sides and offers 2 front and 1 rear driveways. Gleaming hardwood floors * huge rooms * sunroom with Pella doors to a 24x23 Trex deck. The one car attached garage has Race deck flooring. The basement is finished and has the second access to the attached garage. HVAC has been replaced with high efficiency units. Roof and windows have been replaced. The pole barn is ideal for large equipment and it has upgraded 220 electric. The landscaping is professionally maintained.
Location
State NJ
County Middlesex
Community Sidewalks
Zoning PRD1
Rooms
Other Rooms Outbuilding
Basement Finished, Interior Entry, Recreation Room, Storage Space, Utility Room
Dining Room Formal Dining Room
Kitchen Kitchen Island
Interior
Interior Features Cedar Closet(s), 3 Bedrooms, Bath Main, Dining Room, Bath Full, Family Room, Florida Room, Entrance Foyer, Kitchen, Laundry Room, None
Heating Forced Air
Cooling Central Air
Flooring Carpet, Ceramic Tile, Wood, Laminate
Fireplaces Number 1
Fireplaces Type Fireplace Equipment, Fireplace Screen, Wood Burning
Fireplace true
Appliance Self Cleaning Oven, Dishwasher, Disposal, Dryer, Electric Range/Oven, Exhaust Fan, Microwave, Refrigerator, Oven, Washer, Gas Water Heater
Heat Source Natural Gas
Exterior
Exterior Feature Deck, Door(s)-Storm/Screen, Outbuilding(s), Sidewalk, Yard
Garage Spaces 1.0
Pool None
Community Features Sidewalks
Utilities Available Cable TV, Cable Connected, Electricity Connected, Natural Gas Connected
Roof Type Asphalt
Porch Deck
Building
Lot Description Level
Faces North
Story 1
Sewer Public Sewer
Water Public, Well
Architectural Style Ranch
Others
Senior Community no
Tax ID 21000350700009
Ownership Fee Simple
Energy Description Natural Gas
Read Less Info
Want to know what your home might be worth? Contact us for a FREE valuation!

Our team is ready to help you sell your home for the highest possible price ASAP

"My job is to find and attract mastery-based agents to the office, protect the culture, and make sure everyone is happy! "
12 Terry Drive Suite 204, Newtown, Pennsylvania, 18940, United States






