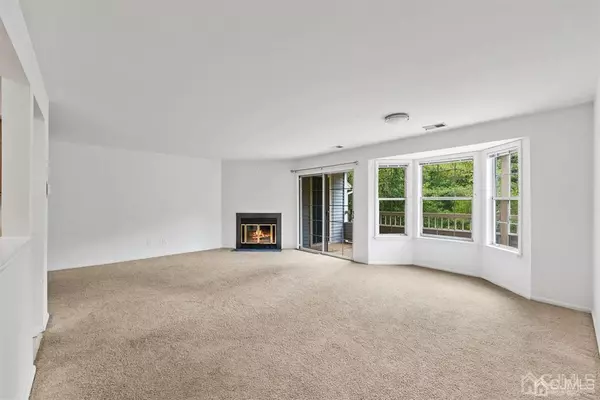$290,000
$292,500
0.9%For more information regarding the value of a property, please contact us for a free consultation.
2 Beds
2 Baths
1,147 SqFt
SOLD DATE : 10/15/2021
Key Details
Sold Price $290,000
Property Type Condo
Sub Type Condo/TH
Listing Status Sold
Purchase Type For Sale
Square Footage 1,147 sqft
Price per Sqft $252
Subdivision Canal Pointe
MLS Listing ID 2203327R
Sold Date 10/15/21
Style Middle Unit,Other,End Unit
Bedrooms 2
Full Baths 2
Maintenance Fees $315
HOA Y/N true
Originating Board CJMLS API
Year Built 1987
Annual Tax Amount $6,564
Tax Year 2020
Lot Size 13 Sqft
Acres 3.0E-4
Lot Dimensions 1.00 x 1.00
Property Description
PREMIUM LOCATION facing the woods and preserved land in the back of the community away from Canal Pointe Blvd. One of the BEST locations in Canal Pointe. This 2nd floor Belvedere offers a BRAND-NEW stainless gas range with NEW gas connector (08/21), refrigerator (08/21), front loading full sized stackable dryer (08/21) and updated heating, air conditioning and water heater (06/2016). Front loading washer and stainless dishwasher are also upgraded. All electrical outlets and switches have been replaced with NEW white Decora outlets by a licensed electrician (8/21) and both bathroom faucets in the larger bathroom were replaced by a licensed plumber (08/21). Wood burning fireplace. Large wood balcony for your enjoyment. Large, spacious rooms. Ample closet space with additional outside storage closet off of the balcony. *** PLEASE NOTE: Windows and sliding glass door are in "AS IS" condition. Seller will not repair/replace glass, screens or window parts. All flooring and paint is also in AS IS'' condition. **** Pool, tennis, snow removal and trash/recycling are included in the monthly HOA fee. Heat: Gas. Cooking: Gas. THIS IS A PET FREE COMMUNITY - NO PETS OF ANY KIND ARE PERMITTED BY THE HOA. Shown by appointment only.
Location
State NJ
County Mercer
Community Tennis Court(S), Curbs, Sidewalks
Zoning R-4
Rooms
Dining Room Living Dining Combo
Kitchen Kitchen Exhaust Fan, Eat-in Kitchen
Interior
Interior Features Intercom, 2 Bedrooms, Kitchen, Laundry Room, Living Room, Bath Full, Bath Second, Dining Room, None
Heating Separate Control, Forced Air
Cooling Central Air, Separate Control
Flooring Carpet, Ceramic Tile, Vinyl-Linoleum
Fireplaces Number 1
Fireplaces Type Wood Burning
Fireplace true
Window Features Insulated Windows
Appliance Self Cleaning Oven, Dishwasher, Dryer, Gas Range/Oven, Exhaust Fan, Refrigerator, Washer, Kitchen Exhaust Fan, Gas Water Heater
Heat Source Natural Gas
Exterior
Exterior Feature Curbs, Sidewalk, Insulated Pane Windows
Pool Private
Community Features Tennis Court(s), Curbs, Sidewalks
Utilities Available Cable TV, Cable Connected, Electricity Connected, Natural Gas Connected
Roof Type Asphalt
Private Pool true
Building
Lot Description Abuts Conservation Area, Near Train, Level, Wooded
Story 1
Sewer Public Sewer
Water Public
Architectural Style Middle Unit, Other, End Unit
Others
HOA Fee Include Amenities-Some,Management Fee,Common Area Maintenance,Insurance,Maintenance Structure,Reserve Fund,Ins Common Areas,Snow Removal,Trash,Maintenance Grounds,Maintenance Fee
Senior Community no
Tax ID 130000700000015623C2007
Ownership Condominium
Energy Description Natural Gas
Pets Allowed No
Read Less Info
Want to know what your home might be worth? Contact us for a FREE valuation!

Our team is ready to help you sell your home for the highest possible price ASAP

"My job is to find and attract mastery-based agents to the office, protect the culture, and make sure everyone is happy! "
12 Terry Drive Suite 204, Newtown, Pennsylvania, 18940, United States






