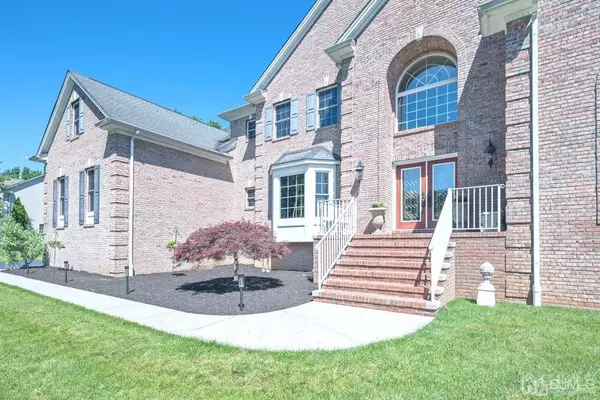$1,075,000
$1,200,000
10.4%For more information regarding the value of a property, please contact us for a free consultation.
5 Beds
3.5 Baths
4,681 SqFt
SOLD DATE : 07/29/2021
Key Details
Sold Price $1,075,000
Property Type Single Family Home
Sub Type Single Family Residence
Listing Status Sold
Purchase Type For Sale
Square Footage 4,681 sqft
Price per Sqft $229
Subdivision Legends/Monroe Llc
MLS Listing ID 2119180R
Sold Date 07/29/21
Style Colonial,Custom Development,Custom Home
Bedrooms 5
Full Baths 3
Half Baths 1
Originating Board CJMLS API
Year Built 2004
Annual Tax Amount $19,872
Tax Year 2020
Lot Size 0.689 Acres
Acres 0.689
Lot Dimensions 88888.00 x 88888.00
Property Description
This is the ONE, Vacation at Home! The Legends of Monroe-4,681SF Bennington Model-DREAM ESTATE w/Back Yard OASIS & LIBRARY*Artist Inspired*ENERGY STAR-5 TRUE Bedroom Estate, 3 Car Garage*Private/Gorgeous 3/4 Acre Lot*Location Location Location*Loaded w/Structural Upgrades: Brick Entry Arch, 2 Door Lead Glass Entry,(2 Story Sunken Great Room Bumped out extra 3 Feet 20x20, Raised Hearth Wood Fireplace),Trey Ceilings in AMAZING-KINGS Suit w/Sitting Room-Gorgeous Bath-Enormous Closet, Rounded Bridge/Loft, Floor to Ceiling-Hand Made Custom 2 Story-Full Wall Library w/Cabinets-Secret Satshes-Ladder-Granite-Gas Fire Place-Cabinets-Atrium Window, Extra Course(height) Poured Concrete Basement, Beautiful Sunroom w/Sky light & Anderson Sliders, Dinning Room Bay Window, Grand 2 Story Foyer With Solid Oak Stairs, Moldings & Columns, Maids Quarters, Back Hall W/Second Staircase to 2nd Floor, Built w/Location for Elevator, Steal I-Beams, Silent Floor Construction, Extra Wall to Fit Commercial Grade Gourmet Kitchen Designed for 2 Chefs-Stainless Steel Monogram Fitted(Warming Drawer_6 Burners W/Built in BBQ Cook Top_Commercial Exhaust Fan w/Warming Lights_ Microwave_Wine Refrigerator_2 Door Refrigerator_Double Wall Oven w/Convection_Dishwasher_Quartz Counters & Center Island_KRAUS Stainless Steel Sink_Detailed Lighting_Murano Peacock Glass Pendent Lights_42inch Custom Cabinets_Glass Back Splash_Designer Inspired Floor, Recessed Lights w/Dimmers, Sherman Williams Paint, Anderson Windows, Intercom System, Central Vacuum, In-Ground Sprinkler System, Designer Landscaped Back Yard Retreat w/Large Custom Salt Water Pool (Deep End Curtesy Ledge)-Spill Spa-Water Fall-Heater-SAM Light, Jerith Fence- Custom Paver Patio-Custom Lighting, Plus Plus Plus*Its Time To Become A Legend, Once a Legend-Always a Legend!
Location
State NJ
County Middlesex
Community Curbs, Sidewalks
Zoning R60
Rooms
Basement Full, Other Room(s), Interior Entry, Utility Room, Workshop
Dining Room Formal Dining Room
Kitchen Granite/Corian Countertops, Kitchen Exhaust Fan, Kitchen Island, Pantry, Eat-in Kitchen
Interior
Interior Features 2nd Stairway to 2nd Level, Cathedral Ceiling(s), Central Vacuum, Drapes-See Remarks, Intercom, High Ceilings, Security System, Skylight, Vaulted Ceiling(s), 1 Bedroom, Entrance Foyer, Great Room, Kitchen, Library/Office, Bath Half, Living Room, Bath Full, Dining Room, Florida Room, 4 Bedrooms, Bath Main, Bath Other, Other Room(s), Attic
Heating Zoned, Forced Air
Cooling Central Air, Ceiling Fan(s), Zoned
Flooring Ceramic Tile, See Remarks, Wood
Fireplaces Number 2
Fireplaces Type Fireplace Equipment, Gas, Wood Burning
Fireplace true
Window Features Insulated Windows,Drapes,Skylight(s)
Appliance Self Cleaning Oven, Dishwasher, Dryer, Exhaust Fan, Microwave, Refrigerator, See Remarks, Range, Oven, Washer, Kitchen Exhaust Fan
Heat Source Natural Gas
Exterior
Exterior Feature Lawn Sprinklers, Open Porch(es), Curbs, Deck, Patio, Sidewalk, Fencing/Wall, Yard, Insulated Pane Windows
Garage Spaces 3.0
Fence Fencing/Wall
Pool In Ground
Community Features Curbs, Sidewalks
Utilities Available Cable TV, Underground Utilities, Cable Connected, Electricity Connected, Natural Gas Connected
Roof Type Asphalt
Porch Porch, Deck, Patio
Building
Lot Description See Remarks, Level
Story 2
Sewer Public Sewer
Water Public
Architectural Style Colonial, Custom Development, Custom Home
Others
Senior Community no
Tax ID 1200077600002
Ownership Fee Simple
Security Features Security System
Energy Description Natural Gas
Pets Allowed Yes
Read Less Info
Want to know what your home might be worth? Contact us for a FREE valuation!

Our team is ready to help you sell your home for the highest possible price ASAP

"My job is to find and attract mastery-based agents to the office, protect the culture, and make sure everyone is happy! "
12 Terry Drive Suite 204, Newtown, Pennsylvania, 18940, United States






