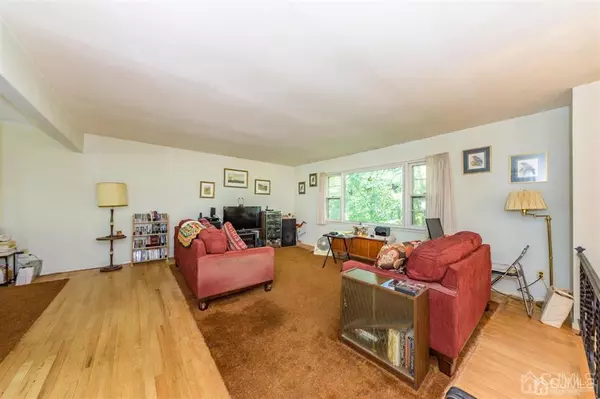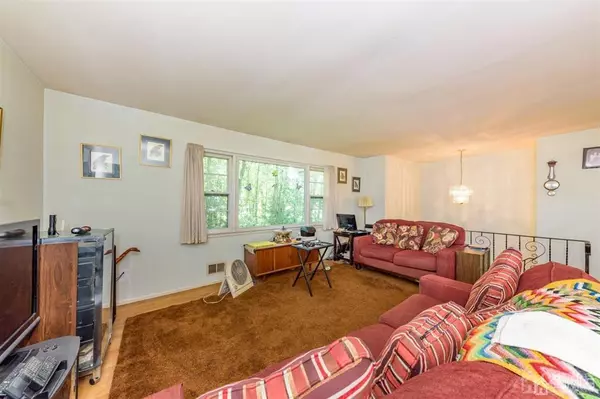$420,000
$399,900
5.0%For more information regarding the value of a property, please contact us for a free consultation.
4 Beds
2 Baths
2,490 SqFt
SOLD DATE : 08/23/2021
Key Details
Sold Price $420,000
Property Type Single Family Home
Sub Type Single Family Residence
Listing Status Sold
Purchase Type For Sale
Square Footage 2,490 sqft
Price per Sqft $168
MLS Listing ID 2117369R
Sold Date 08/23/21
Style Bi-Level
Bedrooms 4
Full Baths 2
Originating Board CJMLS API
Year Built 1972
Annual Tax Amount $7,376
Tax Year 2020
Lot Size 0.900 Acres
Acres 0.9
Lot Dimensions 144.00 x 261.00
Property Description
Lovely 4 BR 2 Bath Bi-Level in desirable Freehold is just awaiting your personal touch! Situated on a plush lot of protected wood lands abutting to Monmouth County Conservation w/2400+SF of living, this home offers space & serenity aplenty! Step up to the main lvl to find an open & accessible layout, easy for entertaining! Spacious & bright Living Rm feats HW floors that extend into the Formal Dining Rm, along with plenty of natural light throughout! EIK offers a wealth of cabinetry, counter space & access to the deck- modernize it to your liking! Down the hall, find 3 generous Bedrooms with ample closets, inc the Master Suite with private bath! Downstairs, a large Family Rm w/beautiful brick fireplace to cozy up to + dbl doors to the covered Patio. Breathtaking Sunroom feat soaring skylights & peaceful panoramic views. 2nd Full Bath + 4th Bedroom, too! Summer BBQs are a breeze in the large private yard, complete with wraparound Deck & Patio! 2 Car Garage, plenty of parking & so much more. A MUST SEE!
Location
State NJ
County Monmouth
Rooms
Dining Room Formal Dining Room
Kitchen Eat-in Kitchen, Separate Dining Area
Interior
Interior Features Cathedral Ceiling(s), Drapes-See Remarks, High Ceilings, Security System, Skylight, Watersoftener Owned, 1 Bedroom, Laundry Room, Bath Other, Family Room, Utility Room, Florida Room, Entrance Foyer, 3 Bedrooms, Kitchen, Living Room, Bath Main, Dining Room, Attic
Heating Forced Air, Heat Pump
Cooling Central Air, Heat Pump
Flooring Carpet, Ceramic Tile, Vinyl-Linoleum, Wood
Fireplaces Number 1
Fireplaces Type Wood Burning
Fireplace true
Window Features Drapes,Skylight(s)
Appliance Dryer, Microwave, Refrigerator, Range, Oven, Washer, Water Softener Owned, Electric Water Heater
Heat Source Natural Gas
Exterior
Exterior Feature Open Porch(es), Deck, Patio, Yard
Garage Spaces 2.0
Pool None
Utilities Available Cable Connected, Electricity Connected, Natural Gas Connected
Roof Type Asphalt
Porch Porch, Deck, Patio
Building
Lot Description Abuts Conservation Area, Level, Wooded
Story 2
Sewer Septic Tank
Water Well
Architectural Style Bi-Level
Others
Senior Community no
Tax ID 1700098000000076
Ownership Fee Simple
Security Features Security System
Energy Description Natural Gas
Read Less Info
Want to know what your home might be worth? Contact us for a FREE valuation!

Our team is ready to help you sell your home for the highest possible price ASAP

"My job is to find and attract mastery-based agents to the office, protect the culture, and make sure everyone is happy! "
12 Terry Drive Suite 204, Newtown, Pennsylvania, 18940, United States






