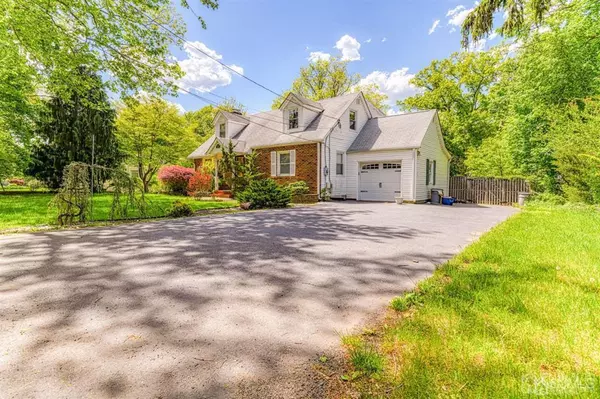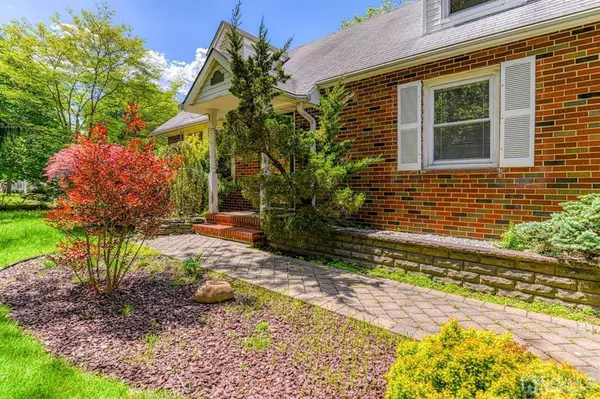$380,000
$350,000
8.6%For more information regarding the value of a property, please contact us for a free consultation.
3 Beds
2 Baths
0.32 Acres Lot
SOLD DATE : 08/26/2021
Key Details
Sold Price $380,000
Property Type Single Family Home
Sub Type Single Family Residence
Listing Status Sold
Purchase Type For Sale
Subdivision Farrington
MLS Listing ID 2117166R
Sold Date 08/26/21
Style Cape Cod,Custom Home
Bedrooms 3
Full Baths 2
Originating Board CJMLS API
Year Built 1950
Annual Tax Amount $10,608
Tax Year 2020
Lot Size 0.317 Acres
Acres 0.3168
Lot Dimensions 138.00 x 100.00
Property Description
Wonderful opportunity! This lovely expanded cape sits on a beautiful property on Riva Avenue, and has so many great features! The living room/dining room boasts beautiful hardwood floors, recessed lighting, and an impressive stone fireplace! in the eat-in kitchen, you'll find gorgeous 42" cabinets, granite counters, and stainless steel appliances! There is a large bedroom on the first floor, along with an updated full bath with stall shower! A sunny den, with windows all around, rounds out the first floor! Upstairs, there are two huge bedrooms with amazing skylights and recessed lighting! The main bedroom also features an elegant custom closet! There is also another full bath, with ceramic tile floors, a large vanity with granite counters, and a great tub shower! The basement is fully finished, and features a ton of possibilities! There's a great laundry room, as well as space for a rec room, office, or exercise room! The backyard is fully fenced, and it's where you'll find the huge deck, handy storage shed, and plenty of room for fun! The home also features beautiful landscaping, a paver path to the front door, an extra-long driveway, and a great one-car garage! So much here, you have to come see it!
Location
State NJ
County Middlesex
Zoning RP
Rooms
Other Rooms Shed(s)
Basement Full, Finished, Recreation Room, Storage Space, Utility Room, Laundry Facilities
Dining Room Living Dining Combo
Kitchen Granite/Corian Countertops, Kitchen Exhaust Fan, Eat-in Kitchen
Interior
Interior Features Blinds, Skylight, 1 Bedroom, Kitchen, Living Room, Bath Full, Dining Room, 2 Bedrooms, Bath Main, None
Heating See Remarks
Cooling Ceiling Fan(s), A/C Central - Some, Window Unit(s)
Flooring Carpet, Ceramic Tile, Vinyl-Linoleum, Wood
Fireplaces Number 1
Fireplaces Type Wood Burning
Fireplace true
Window Features Blinds,Skylight(s)
Appliance Dishwasher, Dryer, Gas Range/Oven, Microwave, Refrigerator, Washer, Kitchen Exhaust Fan, Gas Water Heater
Heat Source Natural Gas
Exterior
Exterior Feature Deck, Fencing/Wall, Storage Shed, Yard
Garage Spaces 1.0
Fence Fencing/Wall
Utilities Available Electricity Connected, Natural Gas Connected
Roof Type Asphalt
Porch Deck
Building
Lot Description Rural Area
Story 2
Sewer Septic Tank
Water Public
Architectural Style Cape Cod, Custom Home
Others
Senior Community no
Tax ID 0400307070002505
Ownership Fee Simple
Energy Description Natural Gas
Read Less Info
Want to know what your home might be worth? Contact us for a FREE valuation!

Our team is ready to help you sell your home for the highest possible price ASAP

"My job is to find and attract mastery-based agents to the office, protect the culture, and make sure everyone is happy! "
12 Terry Drive Suite 204, Newtown, Pennsylvania, 18940, United States






