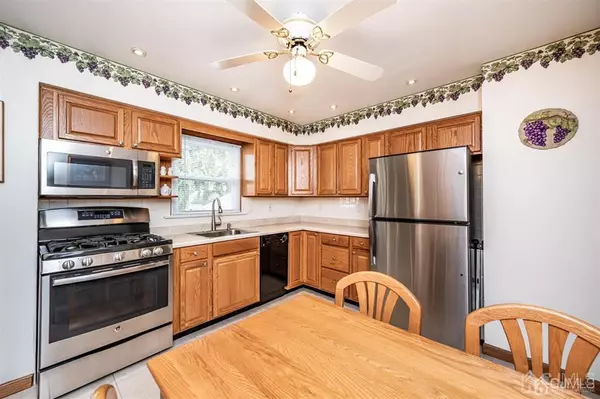$400,000
$375,000
6.7%For more information regarding the value of a property, please contact us for a free consultation.
3 Beds
2 Baths
948 SqFt
SOLD DATE : 06/21/2021
Key Details
Sold Price $400,000
Property Type Single Family Home
Sub Type Single Family Residence
Listing Status Sold
Purchase Type For Sale
Square Footage 948 sqft
Price per Sqft $421
Subdivision Woodbridge Oaks
MLS Listing ID 2114167R
Sold Date 06/21/21
Style Ranch
Bedrooms 3
Full Baths 2
Originating Board CJMLS API
Year Built 1952
Annual Tax Amount $7,486
Tax Year 2020
Lot Size 5,000 Sqft
Acres 0.1148
Lot Dimensions 0.00 x 0.00
Property Description
Lovely ranch home that is move in ready & waiting for you! This is one with good bones & everything is in mint condition. LR has beautiful HW floors & tons of natural light. EIK is a great size offering SS appliances, oak cabinets, tile flooring & good storage. Main Bedroom boasts those gorgeous HW Flrs. 2 Addtl Bedrooms w/plush neutral carpet & all 3 w/lighted ceiling fans. Full bath w/jacuzzi tub rounds out the main level. Full finished basement features even more living space! Rec/Fam Rm is a great size w/lots of closet storage. There is a 2nd full bath here, too! Bonus Room is huge + addtl room that is perfect as an office or play area. Large patio & spacious yard are perfect for outdoor fun-right in time for Spring. All of this only minutes from GSP, Turnpike, Rt.9, Train Stations, Bus Stop, local shops, dining & more! This could be the one & it will not last! Come and see today!
Location
State NJ
County Middlesex
Community Sidewalks
Zoning R-6
Rooms
Other Rooms Shed(s)
Basement Partially Finished, Bath Full, Other Room(s), Recreation Room, Utility Room, Laundry Facilities
Kitchen Eat-in Kitchen
Interior
Interior Features Blinds, Security System, Kitchen, 3 Bedrooms, Bath Main, Living Room, Attic, None
Heating Forced Air
Cooling Central Air, Ceiling Fan(s), Attic Fan
Flooring Carpet, Ceramic Tile, Wood
Fireplace false
Window Features Blinds
Appliance Dishwasher, Dryer, Gas Range/Oven, Microwave, Refrigerator, Washer, Gas Water Heater
Heat Source Natural Gas
Exterior
Exterior Feature Barbecue, Patio, Sidewalk, Fencing/Wall, Storage Shed, Yard
Fence Fencing/Wall
Pool None
Community Features Sidewalks
Utilities Available Electricity Connected, Natural Gas Connected
Roof Type Asphalt
Handicap Access Stall Shower
Porch Patio
Building
Lot Description Near Shopping, Near Train, Level, Near Public Transit
Story 1
Sewer Public Sewer
Water Public
Architectural Style Ranch
Others
Senior Community no
Tax ID 25004840100077
Ownership Fee Simple
Security Features Security System
Energy Description Natural Gas
Read Less Info
Want to know what your home might be worth? Contact us for a FREE valuation!

Our team is ready to help you sell your home for the highest possible price ASAP

"My job is to find and attract mastery-based agents to the office, protect the culture, and make sure everyone is happy! "
12 Terry Drive Suite 204, Newtown, Pennsylvania, 18940, United States






