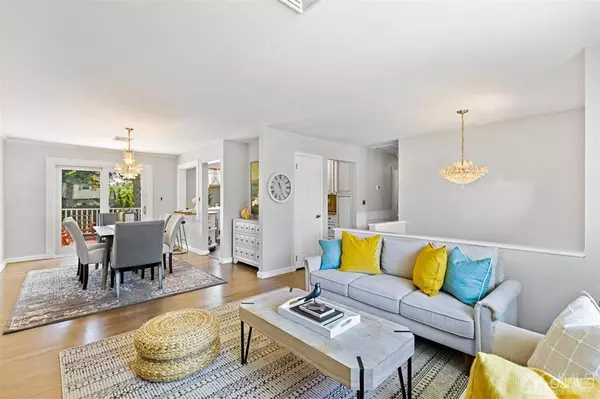$583,000
$549,000
6.2%For more information regarding the value of a property, please contact us for a free consultation.
5 Beds
3 Baths
2,400 SqFt
SOLD DATE : 08/18/2021
Key Details
Sold Price $583,000
Property Type Single Family Home
Sub Type Single Family Residence
Listing Status Sold
Purchase Type For Sale
Square Footage 2,400 sqft
Price per Sqft $242
Subdivision Grandview
MLS Listing ID 2119606R
Sold Date 08/18/21
Style Bi-Level
Bedrooms 5
Full Baths 3
Originating Board CJMLS API
Year Built 1967
Annual Tax Amount $9,151
Tax Year 2020
Lot Size 10,001 Sqft
Acres 0.2296
Lot Dimensions 100.00 x 100.00
Property Description
Completely renovated and bright. A true 5 bedroom home. Freshly painted w/refinished hardwood on main level. Decorative moldings throughout. Plenty of closet space. Open floor plan. Renovated kitchen with 42" solid wood cabinets, S/S appliances, beverage fridge, granite counters w/pass thru into dining room w/breakfast bar & sliders to 20x12 Trex deck for outdoor entertaining w/cable TV hook up. Huge master suite, spa like bath; walk-in shower w/Grohe body sprays, skylights and jetted whirlpool. Master includes a walk-in closet w/washer & dryer. New carpet on lower level w/bedroom, family room, sliders to patio, full bath + bonus room (office/gym/playroom). Newer roof, windows, vinyl siding, 2-zone HVAC & driveway. Conveniently located near schools, highways, shopping, train & bus. Nothing to do but move in! *HIGHEST & BEST DUE BY WEDNESDAY, JULY 7TH 6PM*
Location
State NJ
County Middlesex
Zoning R10
Rooms
Other Rooms Shed(s)
Dining Room Formal Dining Room
Kitchen Granite/Corian Countertops, Breakfast Bar, Kitchen Exhaust Fan, Separate Dining Area
Interior
Interior Features Skylight, Vaulted Ceiling(s), 1 Bedroom, Library/Office, Bath Full, Family Room, Utility Room, Kitchen, 4 Bedrooms, Laundry Room, Living Room, Bath Second, Dining Room, Attic
Heating Zoned, Forced Air
Cooling Central Air, Ceiling Fan(s), Zoned, Attic Fan
Flooring Carpet, Ceramic Tile, Marble, Wood
Fireplaces Number 1
Fireplaces Type Gas
Fireplace true
Window Features Skylight(s)
Appliance Dishwasher, Dryer, Gas Range/Oven, Microwave, Refrigerator, Washer, Kitchen Exhaust Fan, Gas Water Heater
Heat Source Natural Gas
Exterior
Exterior Feature Barbecue, Deck, Patio, Fencing/Wall, Storage Shed, Yard
Garage Spaces 2.0
Fence Fencing/Wall
Utilities Available Cable Connected, Electricity Connected, Natural Gas Connected
Roof Type Asphalt
Porch Deck, Patio
Building
Lot Description Near Train
Story 2
Sewer Public Sewer
Water Public
Architectural Style Bi-Level
Others
Senior Community no
Tax ID 1701207000000010
Ownership Fee Simple
Energy Description Natural Gas
Read Less Info
Want to know what your home might be worth? Contact us for a FREE valuation!

Our team is ready to help you sell your home for the highest possible price ASAP

"My job is to find and attract mastery-based agents to the office, protect the culture, and make sure everyone is happy! "
12 Terry Drive Suite 204, Newtown, Pennsylvania, 18940, United States






