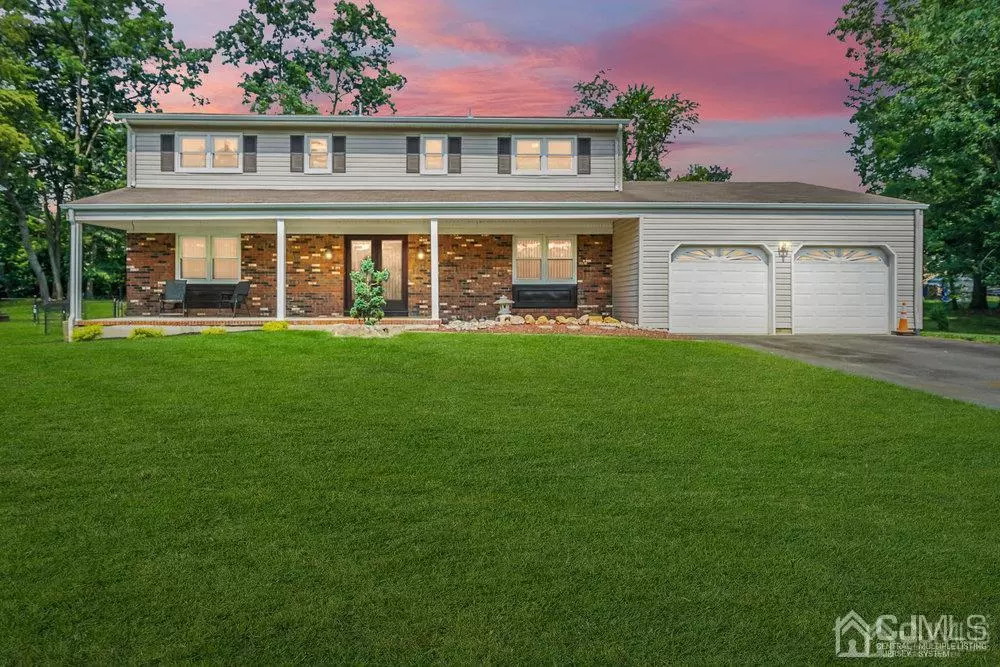$670,000
$675,000
0.7%For more information regarding the value of a property, please contact us for a free consultation.
4 Beds
2.5 Baths
2,856 SqFt
SOLD DATE : 08/26/2021
Key Details
Sold Price $670,000
Property Type Single Family Home
Sub Type Single Family Residence
Listing Status Sold
Purchase Type For Sale
Square Footage 2,856 sqft
Price per Sqft $234
MLS Listing ID 2200415R
Sold Date 08/26/21
Style Colonial
Bedrooms 4
Full Baths 2
Half Baths 1
Originating Board CJMLS API
Year Built 1973
Annual Tax Amount $15,489
Tax Year 2020
Lot Size 0.353 Acres
Acres 0.3535
Lot Dimensions 140.00 x 110.00
Property Description
2856 sq ft Colonial situated in the highly desirable East Brunswick School District. Every corner of this home has been updated and renovated. Upon arrival take a gaze at the front lawn which includes a 8 zone sprinkler system accompanied by a beautiful front porch, custom built front doors, and spacious 2 car garage. When entering the foyer the natural light resonates throughout the home complemented with recessed lighting and dimmable switches throughout. The Expanded Family room which is conveniently located next to the kitchen includes a wood burning fireplace and custom build surround sound system. The kitchen features granite countertops with custom lights built into the cabinets, updated appliances, and a pantry. Connected to fully renovated bathroom with tiles stretching from floor to the ceiling. The first floor laundry room includes newer washer and dryer. The second floor features 4 bedrooms including a Master suite. The main bathroom newly renovated with a floating vanity with dual sinks, custom bathtub/ shower with frameless glass, and custom lighting. Every bedroom is generously sized with large closets and hardwood floors. The Master bedroom includes a seating area and a private newly renovated spa like bathroom with custom shower doors and tiles from floor to ceiling. The newly renovated finished basement which is perfect for kids and entertaining alike. The backyard is ones own paradise with a beautiful view. It includes a custom paver patio with a gracious amount of light to enjoy the view of the .35 acres of property. All windows have been replaced (includes transferable lifetime warranty) and a Kinetico water softener system is included.
Location
State NJ
County Middlesex
Zoning R3
Rooms
Basement Finished, Storage Space, Utility Room
Dining Room Formal Dining Room
Kitchen Granite/Corian Countertops, Kitchen Exhaust Fan, Pantry, Eat-in Kitchen, Separate Dining Area
Interior
Interior Features Watersoftener Owned, Kitchen, Laundry Room, Bath Half, Living Room, Dining Room, Family Room, 4 Bedrooms, Bath Full, Attic
Heating Forced Air
Cooling Central Air
Flooring Wood
Fireplaces Number 1
Fireplaces Type Wood Burning
Fireplace true
Appliance Dishwasher, Dryer, Gas Range/Oven, Exhaust Fan, Microwave, Refrigerator, Water Softener Owned, Kitchen Exhaust Fan, Gas Water Heater
Heat Source Natural Gas
Exterior
Exterior Feature Lawn Sprinklers, Patio, Fencing/Wall, Yard
Garage Spaces 2.0
Fence Fencing/Wall
Utilities Available Electricity Connected, Natural Gas Connected
Roof Type Asphalt
Porch Patio
Building
Lot Description Level
Story 2
Sewer Public Sewer
Water Public
Architectural Style Colonial
Others
Senior Community no
Tax ID 04007890200015
Ownership Fee Simple
Energy Description Natural Gas
Read Less Info
Want to know what your home might be worth? Contact us for a FREE valuation!

Our team is ready to help you sell your home for the highest possible price ASAP

"My job is to find and attract mastery-based agents to the office, protect the culture, and make sure everyone is happy! "
12 Terry Drive Suite 204, Newtown, Pennsylvania, 18940, United States






