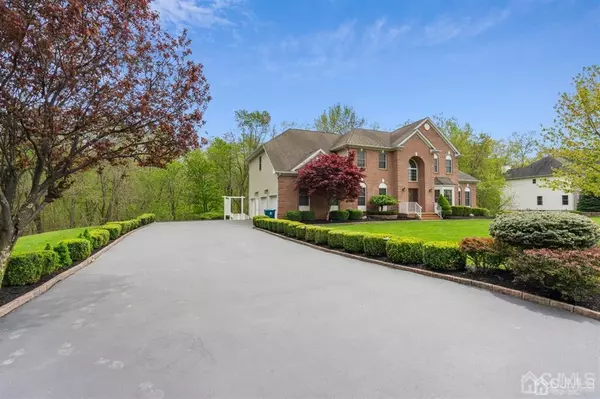$949,000
$949,000
For more information regarding the value of a property, please contact us for a free consultation.
4 Beds
4 Baths
3,992 SqFt
SOLD DATE : 09/10/2021
Key Details
Sold Price $949,000
Property Type Single Family Home
Sub Type Single Family Residence
Listing Status Sold
Purchase Type For Sale
Square Footage 3,992 sqft
Price per Sqft $237
Subdivision Legends At Monroe
MLS Listing ID 2116163R
Sold Date 09/10/21
Style Colonial,Custom Development,Custom Home
Bedrooms 4
Full Baths 4
Originating Board CJMLS API
Year Built 2005
Annual Tax Amount $18,616
Tax Year 2020
Lot Size 0.963 Acres
Acres 0.963
Lot Dimensions 292.00 x 197.00
Property Description
Grand 3,992 sq. ft. brick front Colonial nestled in the cul-de-sac on a private lot backing to woods. Pride of ownership abounds in this exquisitely maintained home, rich in upgrades, with hardwood floors throughout, custom paint, crown molding, and recessed lighting. This elegant home features a two-story entry foyer with motorized chandelier lift. This grand foyer leads to a formal living room and dining room. The gourmet kitchen presents upgraded maple cabinetry and granite counters with a large island for entertaining. Stainless steel appliances compliment the inviting kitchen which leads to an expansive low-maintenance Timber Tec deck. Snuggle up to a gas fireplace on those cool nights in the family room. A large study allows comfortable space to work from home. A main floor bedroom and full bath also add to the flexibility of the home. The grand primary suite offers large walk-in-closets, spacious sitting room, and en suite with a jetted tub, dual sink vanity, and stall shower. 3 additional bedrooms on the second floor add the space everyone desires in these busy times. The lower level features a home theater, recreation area and full bath. This fully finished walk-out basement leads to a private patio area for relaxing or entertaining. The manicured, professionally landscaped property welcomes you to this gracious home.
Location
State NJ
County Middlesex
Community Sidewalks
Zoning Res
Rooms
Basement Finished, Bath Full, Daylight, Exterior Entry, Recreation Room, Storage Space
Dining Room Formal Dining Room
Kitchen Granite/Corian Countertops, Kitchen Island, Pantry, Eat-in Kitchen
Interior
Interior Features Central Vacuum, Security System, Shades-Existing, Vaulted Ceiling(s), Entrance Foyer, Kitchen, Laundry Room, Library/Office, Living Room, Bath Full, Den, Dining Room, Family Room, 4 Bedrooms, Bath Main, Attic, Den/Study
Heating Zoned, Forced Air
Cooling Central Air
Flooring Ceramic Tile, Wood
Fireplaces Number 1
Fireplaces Type Gas
Fireplace true
Window Features Screen/Storm Window,Insulated Windows,Shades-Existing
Appliance Dishwasher, Dryer, Gas Range/Oven, Microwave, Refrigerator, Washer, Gas Water Heater
Heat Source Natural Gas
Exterior
Exterior Feature Lawn Sprinklers, Deck, Patio, Screen/Storm Window, Sidewalk, Yard, Insulated Pane Windows
Garage Spaces 3.0
Community Features Sidewalks
Utilities Available Underground Utilities, Electricity Connected, Natural Gas Connected
Roof Type Asphalt
Porch Deck, Patio
Building
Lot Description Near Shopping, Cul-De-Sac
Story 2
Sewer Public Sewer
Water Public
Architectural Style Colonial, Custom Development, Custom Home
Others
Senior Community no
Tax ID 1200077000000015
Ownership Fee Simple
Security Features Security System
Energy Description Natural Gas
Read Less Info
Want to know what your home might be worth? Contact us for a FREE valuation!

Our team is ready to help you sell your home for the highest possible price ASAP

"My job is to find and attract mastery-based agents to the office, protect the culture, and make sure everyone is happy! "
12 Terry Drive Suite 204, Newtown, Pennsylvania, 18940, United States






