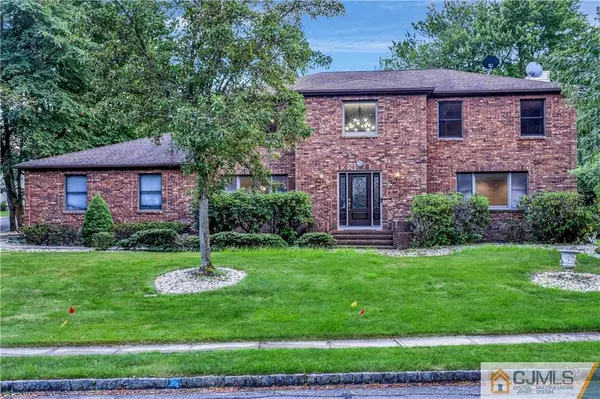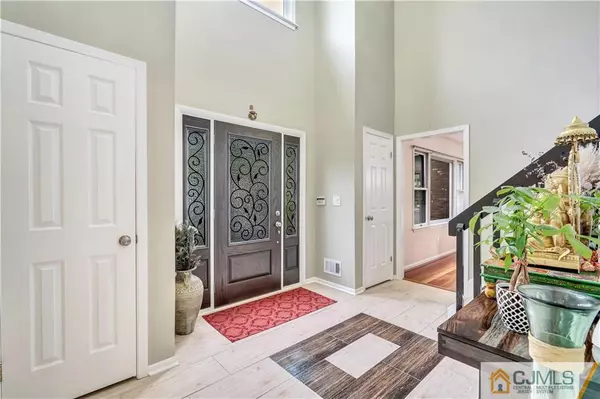$770,000
$775,000
0.6%For more information regarding the value of a property, please contact us for a free consultation.
5 Beds
3.5 Baths
2,926 SqFt
SOLD DATE : 11/04/2021
Key Details
Sold Price $770,000
Property Type Single Family Home
Sub Type Single Family Residence
Listing Status Sold
Purchase Type For Sale
Square Footage 2,926 sqft
Price per Sqft $263
Subdivision Star Industries
MLS Listing ID 2250319M
Sold Date 11/04/21
Style Colonial
Bedrooms 5
Full Baths 3
Half Baths 1
Originating Board CJMLS API
Year Built 1986
Annual Tax Amount $16,003
Tax Year 2020
Lot Size 0.340 Acres
Acres 0.34
Lot Dimensions 115X130
Property Description
A 5 Car Driveway and Brick Pavers along with A New Front Door add to the fantastic Curb Appeal of this home on a Corner Lot within a Cul-de-Sac Welcoming you to this Beautifully updated NORTH EAST Facing 5 Bedroom Colonial Home. The Home is Flooded with Natural Light with Newer Bamboo Wood Floors, complimented by a New Two Tier Trex-Deck right outside the Eat-in Kitchen. Updated Kitchen Features Beautiful Wood Cabinetry and Black Marble Countertops with the perfect sized Peninsula facing the Living Room creating an Open Concept Layout. 1st floor Features a Bedroom and Updated Full Bathroom, Recessed Lighting Throughout the Formal Living Room and Family Room, Access to the spacious 2 Car Garage with Ample Storage, Laundry Room with Brand New Washer and an Elegantly updated Powder Room. The High Ceiling Foyer leads up to a Balcony on the 2nd Floor, where you will be greeted with Gleaming Hardwood Floors in all 4 Bedrooms along with an Updated Full Bathroom with Double Sinks. Extra Large Master Bedroom has Three Huge Closets, Two of which are Walk-in's! Large Master Bath offers Two Sinks, a Soak-in Tub and a Renovated Standing Shower. This almost 3000 Square Foot home also offers an additional approx. 1,200 Square Feet with a Full Sized Basement ready to be finished. All of your Storage Needs are met with the Outdoor Shed and the Attic which is accessed using Pull Down Stairs. This home has been Meticulously Maintained for Almost 20 Years and the Sellers are downsizing with a heavy heart to a 55+ Community after raising their children in this home full of love.
Location
State NJ
County Middlesex
Zoning R3
Rooms
Other Rooms Shed(s)
Basement Full, Interior Entry, Storage Space, Utility Room
Dining Room Formal Dining Room
Kitchen Breakfast Bar, Eat-in Kitchen, Granite/Corian Countertops, Pantry, Separate Dining Area
Interior
Interior Features Blinds, Central Vacuum, Water Filter, Wet Bar, 1 Bedroom, Dining Room, Bath Full, Bath Half, Family Room, Storage, Kitchen, Laundry Room, Living Room, 4 Bedrooms, Bath Main, Attic
Heating Forced Air, Zoned
Cooling Central Air, Zoned
Flooring Wood
Fireplaces Number 1
Fireplaces Type Gas
Fireplace true
Window Features Blinds
Appliance Dishwasher, Disposal, Dryer, Gas Range/Oven, Exhaust Fan, Microwave, Refrigerator, Washer, Water Filter, Gas Water Heater
Heat Source Natural Gas
Exterior
Exterior Feature Deck, Lawn Sprinklers, Storage Shed
Garage Spaces 2.0
Pool None
Utilities Available Underground Utilities, Electricity Connected, Natural Gas Connected
Roof Type Asphalt
Handicap Access Support Rails
Porch Deck
Building
Lot Description Corner Lot, Cul-De-Sac
Story 2
Sewer Public Sewer
Water Public
Architectural Style Colonial
Others
Senior Community no
Tax ID 04003161000018
Ownership Fee Simple
Energy Description Natural Gas
Read Less Info
Want to know what your home might be worth? Contact us for a FREE valuation!

Our team is ready to help you sell your home for the highest possible price ASAP

"My job is to find and attract mastery-based agents to the office, protect the culture, and make sure everyone is happy! "
12 Terry Drive Suite 204, Newtown, Pennsylvania, 18940, United States






