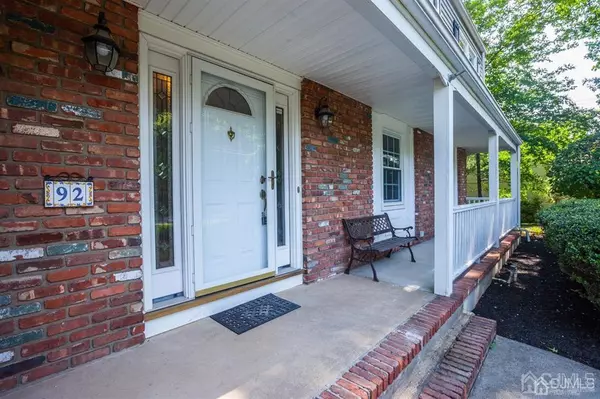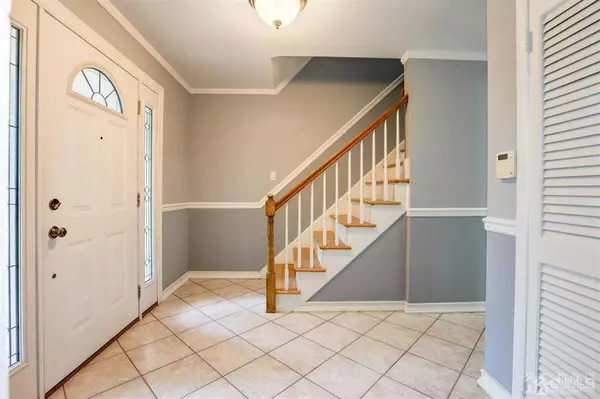$688,000
$679,000
1.3%For more information regarding the value of a property, please contact us for a free consultation.
4 Beds
2.5 Baths
2,164 SqFt
SOLD DATE : 09/16/2021
Key Details
Sold Price $688,000
Property Type Single Family Home
Sub Type Single Family Residence
Listing Status Sold
Purchase Type For Sale
Square Footage 2,164 sqft
Price per Sqft $317
Subdivision Calvert
MLS Listing ID 2118632R
Sold Date 09/16/21
Style A-Frame
Bedrooms 4
Full Baths 2
Half Baths 1
Originating Board CJMLS API
Year Built 1966
Annual Tax Amount $14,190
Tax Year 2020
Lot Size 10,624 Sqft
Acres 0.2439
Lot Dimensions 125.00 x 85.00
Property Description
Exquisite Colonial style home is situated in the Valentine neighborhood with 4 spacious bedrooms, 2 bathrooms. This gem faces the Metuchen Golf Course providing private and quite street with golf course view from front porch. This home has been completely remodeled and upgraded recently including brand new Kitchen, Bathrooms, full basement, flooring and recessed lighting throuout. Sun filled transitional Kitchen that opens to dining and family room with cozy brick fire place and crisp new paint in every part of the house. Magnificent kitchen includes New Quartz counter top, subway backsplash, trendy gray cabinets, gorgeous new tile floors, and brand-new Stainless-steel Samsung appliances. It is also equipped with brand new energy saving refrigerator and only year-old top if the line Whirlpool washer and dryers. This beauty has been through complete makeover with brand new roof and year-old furnace that was replaced in 2020. Primary bedrooms are flooded with natural lights and editorial-like details from sumptuous trim moldings, fans with light fixtures, and upgraded modern bathrooms. This beautiful transitional home comes with immense gorgeous outdoor space purfact for great entertainment. It has enough backyard to create private posh, extravagant, elegant outdoor living area, pool or patio. possibilities are endless.
Location
State NJ
County Middlesex
Zoning RBB
Rooms
Basement Full, Recreation Room
Dining Room Dining L
Kitchen Eat-in Kitchen
Interior
Interior Features Entrance Foyer, Kitchen, Family Room, 1 Bedroom, 2 Bedrooms, 3 Bedrooms, 4 Bedrooms, Storage, Utility Room
Heating Forced Air
Cooling Central Air
Flooring Wood
Fireplace false
Appliance Dishwasher, Gas Range/Oven, Microwave, Refrigerator, Gas Water Heater
Heat Source Natural Gas
Exterior
Exterior Feature Barbecue, Patio
Garage Spaces 2.0
Utilities Available Electricity Connected, Natural Gas Connected
Roof Type Asphalt
Handicap Access See Remarks
Porch Patio
Building
Lot Description See Remarks
Story 2
Sewer Public Sewer
Water Public
Architectural Style A-Frame
Others
Senior Community no
Tax ID 0500588000000063
Ownership See Remarks
Energy Description Natural Gas
Read Less Info
Want to know what your home might be worth? Contact us for a FREE valuation!

Our team is ready to help you sell your home for the highest possible price ASAP

"My job is to find and attract mastery-based agents to the office, protect the culture, and make sure everyone is happy! "
12 Terry Drive Suite 204, Newtown, Pennsylvania, 18940, United States






