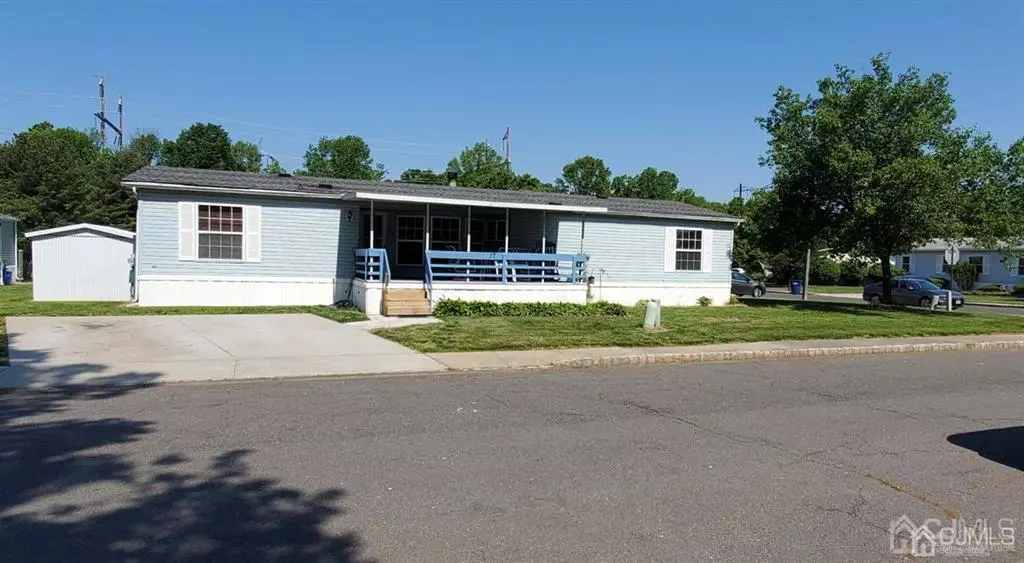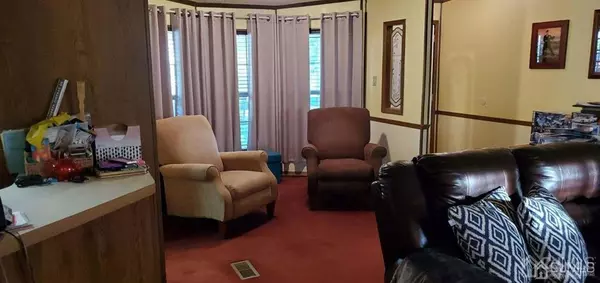$140,000
$149,989
6.7%For more information regarding the value of a property, please contact us for a free consultation.
3 Beds
2 Baths
1,700 SqFt
SOLD DATE : 10/06/2021
Key Details
Sold Price $140,000
Property Type Mobile Home
Sub Type Mobile Home
Listing Status Sold
Purchase Type For Sale
Square Footage 1,700 sqft
Price per Sqft $82
Subdivision Deerbrook Village
MLS Listing ID 2117310R
Sold Date 10/06/21
Style Mobile - Double Wide,End Unit
Bedrooms 3
Full Baths 2
Maintenance Fees $768
Originating Board CJMLS API
Year Built 1989
Lot Dimensions 0.00 x 0.00
Property Description
Multiple Offers!! Highest and Best due Monday 6/14/21 by 7 pm. Homeowner will make decision on Tuesday. Good Luck. Truly one of a kind. One of only two of the largest 3 bed 2 bath homes in entire community. A formal dining room, as well as a family room attached to the kitchen. This beauty sits on a rare corner lot and has too many features to describe. Roof, air, furnace and water heater are all new. This unique home also has a beautiful woodburning fire place that sit's right in the middle of the action. Master bedroom sits on one side of the home and the two secondary bedrooms, same sized, sit on the other side for space and privacy for all. Guest bathroom has been redone in the last two years. This home has space for everyone. There is also a huge covered front deck to spend lazy afternoons on. This amazing beauty truly won't last.
Location
State NJ
County Middlesex
Community Clubhouse, Outdoor Pool, Jog/Bike Path, Tennis Court(S), Curbs, Sidewalks
Rooms
Other Rooms Shed(s)
Basement Slab Only, None, Permanent Foundation
Dining Room Living Dining Combo
Kitchen Kitchen Island, Separate Dining Area
Interior
Interior Features Blinds, Vaulted Ceiling(s), 3 Bedrooms, Kitchen, Laundry Room, Bath Full, Bath Main, Bath Second, Dining Room, Family Room, None
Heating Central
Cooling Central Air
Flooring Carpet, Laminate, Vinyl-Linoleum
Fireplaces Number 1
Fireplaces Type Wood Burning
Fireplace true
Window Features Blinds
Appliance Dishwasher, Dryer, Gas Range/Oven, Exhaust Fan, Microwave, Refrigerator, Washer, Gas Water Heater
Heat Source Natural Gas
Exterior
Exterior Feature Curbs, Deck, Door(s)-Storm/Screen, Sidewalk, Storage Shed, Yard, Permanent Foundation
Pool Outdoor Pool
Community Features Clubhouse, Outdoor Pool, Jog/Bike Path, Tennis Court(s), Curbs, Sidewalks
Utilities Available Underground Utilities, Cable Connected, Electricity Connected, Natural Gas Connected
Roof Type Asphalt
Porch Deck
Building
Lot Description Corner Lot
Faces East
Story 1
Sewer Public Sewer
Water Public
Architectural Style Mobile - Double Wide, End Unit
Others
HOA Fee Include Real Estate Taxes,Ins Common Areas,Snow Removal,Land Lease,Trash,Maintenance Grounds,Utility Hook-Ups,Maintenance Fee
Senior Community no
Tax ID UNKNOWN
Ownership Land Lease
Energy Description Natural Gas
Pets Allowed Yes
Read Less Info
Want to know what your home might be worth? Contact us for a FREE valuation!

Our team is ready to help you sell your home for the highest possible price ASAP

"My job is to find and attract mastery-based agents to the office, protect the culture, and make sure everyone is happy! "
12 Terry Drive Suite 204, Newtown, Pennsylvania, 18940, United States






