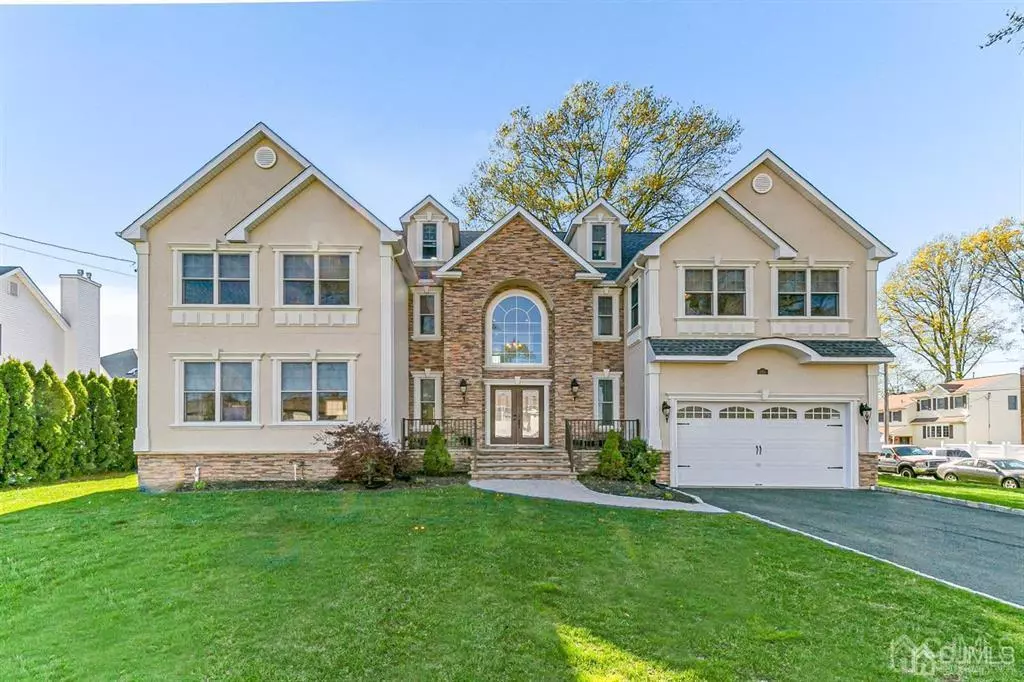$1,135,000
$1,150,000
1.3%For more information regarding the value of a property, please contact us for a free consultation.
5 Beds
5.5 Baths
4,064 SqFt
SOLD DATE : 10/29/2021
Key Details
Sold Price $1,135,000
Property Type Single Family Home
Sub Type Single Family Residence
Listing Status Sold
Purchase Type For Sale
Square Footage 4,064 sqft
Price per Sqft $279
Subdivision North Edison
MLS Listing ID 2116056R
Sold Date 10/29/21
Style Colonial,Contemporary
Bedrooms 5
Full Baths 5
Half Baths 1
Originating Board CJMLS API
Year Built 2018
Annual Tax Amount $25,607
Tax Year 2020
Lot Size 0.275 Acres
Acres 0.275
Lot Dimensions 100.00 x 120.00
Property Description
Welcome to this stunning 4000+ sqft, East-facing (please verify) beauty on the quieter side of Wood Avenue. This 2018-built home offers custom touches throughout. A magnificent front welcomes you and the abundant woodwork will leave you speechless. The oversized kitchen offers a large center island, granite countertops, custom backsplash with a pot filler and a walk in pantry making it a chef's delight. There is a bedroom with its own full bathroom on the first floor. An additional half bathroom downstairs is perfect for guests (small things make a big difference!) Upstairs there is a sitting area in the center of the bedrooms that can also be used as den! All three bedrooms, one of which is an ensuite with a full bathroom, offer custom closets. The master bedroom is ENORMOUS and offers cathedral ceilings, a huge organized walk in closet and a luxurious master bath. But WAIT, there's more! There is a walk up attic which is an ideal work from home space! You thought we were done? Not finished yet! The basement is finished with a full bath and is ideal for entertaining. All this and a fenced in yard make this a perfect home. Showings begin Friday 4/30
Location
State NJ
County Middlesex
Rooms
Basement Finished, Bath Full, Den, Interior Entry
Dining Room Formal Dining Room
Kitchen Granite/Corian Countertops, Breakfast Bar, Kitchen Exhaust Fan, Kitchen Island, Pantry, Eat-in Kitchen
Interior
Interior Features Cathedral Ceiling(s), High Ceilings, 1 Bedroom, Kitchen, Bath Half, Living Room, Bath Full, Dining Room, 4 Bedrooms, Loft, Bath Main, Bath Other, Library/Office
Heating Zoned, Forced Air
Cooling Central Air, Zoned
Flooring Carpet, Ceramic Tile, Wood
Fireplaces Number 2
Fireplaces Type Gas
Fireplace true
Window Features Insulated Windows
Appliance Dishwasher, Dryer, Gas Range/Oven, Exhaust Fan, Microwave, Refrigerator, Washer, Kitchen Exhaust Fan, Gas Water Heater
Heat Source Natural Gas
Exterior
Exterior Feature Deck, Fencing/Wall, Yard, Insulated Pane Windows
Garage Spaces 2.0
Fence Fencing/Wall
Utilities Available Underground Utilities
Roof Type Asphalt
Porch Deck
Building
Lot Description Near Shopping, Near Train, Corner Lot, Near Public Transit
Story 2
Sewer Public Sewer
Water Public
Architectural Style Colonial, Contemporary
Others
Senior Community no
Tax ID 00023449
Ownership Fee Simple
Energy Description Natural Gas
Read Less Info
Want to know what your home might be worth? Contact us for a FREE valuation!

Our team is ready to help you sell your home for the highest possible price ASAP

"My job is to find and attract mastery-based agents to the office, protect the culture, and make sure everyone is happy! "
12 Terry Drive Suite 204, Newtown, Pennsylvania, 18940, United States






