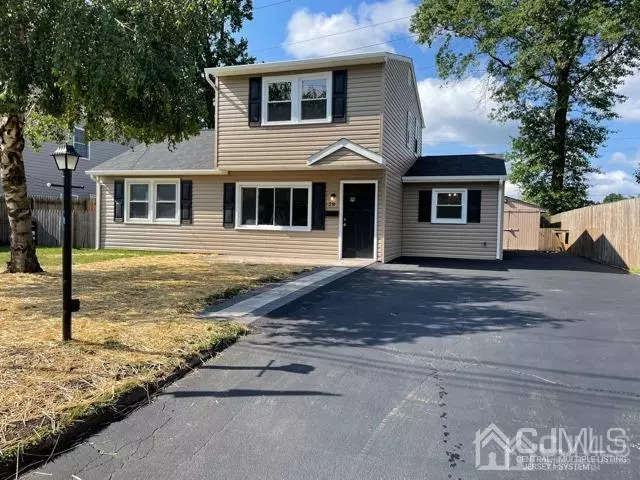$540,000
$539,000
0.2%For more information regarding the value of a property, please contact us for a free consultation.
5 Beds
2 Baths
1,795 SqFt
SOLD DATE : 09/06/2021
Key Details
Sold Price $540,000
Property Type Single Family Home
Sub Type Single Family Residence
Listing Status Sold
Purchase Type For Sale
Square Footage 1,795 sqft
Price per Sqft $300
Subdivision Lincoln Village Sec 03
MLS Listing ID 2201716R
Sold Date 09/06/21
Style Two Story
Bedrooms 5
Full Baths 2
Originating Board CJMLS API
Year Built 1951
Annual Tax Amount $7,000
Tax Year 2021
Lot Size 6,599 Sqft
Acres 0.1515
Lot Dimensions 110.00 x 60.00
Property Description
This completely remodeled North East facing 5 bedroom, 2 full bath home in desirable South Edison is a homeowners dream! This home offers comfortable living and enjoyment for every season. No need for a summer vacation, your home can be your vacation! This home features an in ground pool, hot tub, large patio, an air conditioned cabana which can be your game room, refreshment room or even home office on days when you could use a change of scenery. In the fall and winter enjoy the large living area adjacent to the large entertainment style kitchen providing plenty of room to entertain or if you prefer, enjoy the peacefulness and relaxation as you sit by the fire. This completely renovated home includes: Two New Bathrooms w/ Upgraded Plumbing Upgraded Electric Service Granite Countertops New Spacious Kitchen with Energy Efficient Stainless Appliances, Smart Refrigerator, Soft Close Cabinets and Large Island Crown Molding Tile and New Hardwood Floors New Electric and Gas Meters, with the Newest Service New HVAC System Upgraded Lighting Fixtures, Black Steel Decorative Stairway Railing Large Closets throughout New 50 Gallon Hot Water Heater New Fully Warranted Roof Large Fenced-In Back Yard Large 4 Car Blacktop Driveway Large Concrete Patio In ground Pool & Hot Tub 1 Cabana Style Shed w/ AC and Electric Outdoor Changing Room 2 Large Storage Sheds All New Doors New Siding and Shutters and New Paver Patio and Walkway. What else can a new homeowner wish for? Schedule your appointment to view the property today!
Location
State NJ
County Middlesex
Zoning RB
Rooms
Other Rooms Outbuilding, Shed(s)
Dining Room Living Dining Combo
Kitchen Granite/Corian Countertops, Kitchen Island, Eat-in Kitchen
Interior
Interior Features 3 Bedrooms, Kitchen, Living Room, Bath Full, Dining Room, Family Room, Utility Room, 2 Bedrooms, None
Heating Forced Air
Cooling Central Air
Flooring Ceramic Tile, Wood
Fireplaces Number 1
Fireplaces Type Gas
Fireplace true
Appliance Self Cleaning Oven, Dishwasher, Gas Range/Oven, Microwave, Refrigerator, Gas Water Heater
Heat Source Natural Gas
Exterior
Exterior Feature Outbuilding(s), Patio, Fencing/Wall, Storage Shed, Yard
Fence Fencing/Wall
Utilities Available Electricity Connected, Natural Gas Connected
Roof Type Asphalt
Porch Patio
Building
Lot Description Near Shopping, Near Train
Faces Northeast
Story 2
Sewer Public Sewer
Water Private
Architectural Style Two Story
Others
Senior Community no
Tax ID 0501101000000013
Ownership Fee Simple
Energy Description Natural Gas
Read Less Info
Want to know what your home might be worth? Contact us for a FREE valuation!

Our team is ready to help you sell your home for the highest possible price ASAP

"My job is to find and attract mastery-based agents to the office, protect the culture, and make sure everyone is happy! "
12 Terry Drive Suite 204, Newtown, Pennsylvania, 18940, United States






