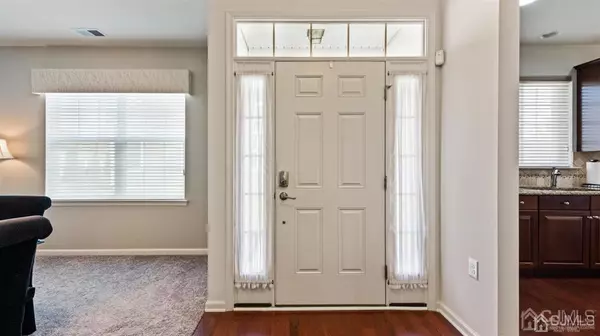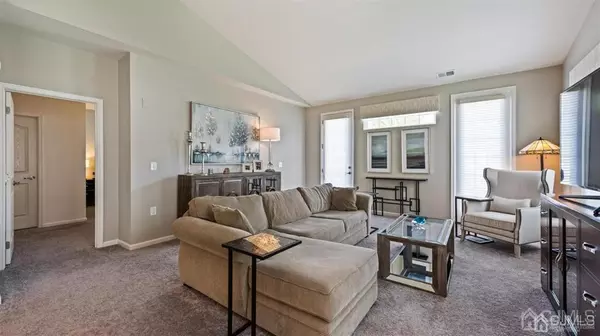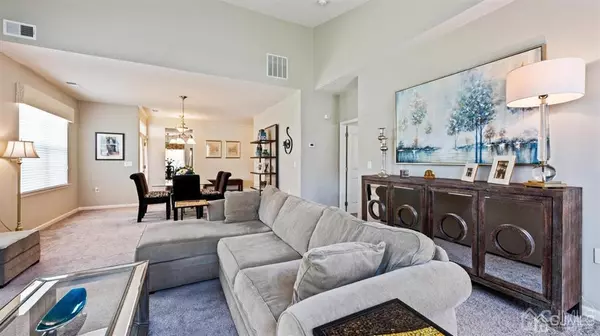$418,000
$410,000
2.0%For more information regarding the value of a property, please contact us for a free consultation.
2 Beds
2 Baths
1,708 SqFt
SOLD DATE : 09/21/2021
Key Details
Sold Price $418,000
Property Type Single Family Home
Sub Type Single Family Residence
Listing Status Sold
Purchase Type For Sale
Square Footage 1,708 sqft
Price per Sqft $244
Subdivision Stonebridge Sec 04A
MLS Listing ID 2201632R
Sold Date 09/21/21
Style Duplex-Side By Side
Bedrooms 2
Full Baths 2
Maintenance Fees $341
HOA Y/N true
Originating Board CJMLS API
Year Built 2012
Annual Tax Amount $6,727
Tax Year 2020
Lot Size 5,096 Sqft
Acres 0.117
Lot Dimensions 0.00 x 0.00
Property Description
Curious about what makes resort style living in Stonebridge in Monroe strangely wonderful? Live like a local and find out in this spacious home with an open floor plan which offers 2 bedrooms & 2 full bathrooms. Retreat to relax in the primary bedroom with a luxurious soaking tub, double sinks & 2 large WIC. The chefs will surely love the expansive gourmet kitchen with upgraded appliances, granite counters & ample cabinet space. Get the best of both floorings with hardwood floors & carpeting. The designer colored walls, custom blinds & ample windows to let in natural light throughout will have you feeling you are in 5 star hotel. The living room is the perfect place to read or catch up on your favorite TV show. Your living space extends to the lush green backyard where you can relax, entertain & enjoy outdoor dining on the paver patio. The resort lifestyle includes on site clubhouse, fitness center, indoor & outdoor pool and much more. Commuting is made easy as Rt 130, Rt 1 and NJTP are just minutes away & the commuter bus hub is a mile drive. Shopping, dining and medical facilities all are within a few minutes drive. Schedule your visit today!
Location
State NJ
County Middlesex
Community Clubhouse, Outdoor Pool, Fitness Center, Indoor Pool
Rooms
Dining Room Living Dining Combo
Kitchen Granite/Corian Countertops, Eat-in Kitchen
Interior
Interior Features 2 Bedrooms, Kitchen, Laundry Room, Living Room, Bath Main, Bath Other, Dining Room, None
Heating Forced Air
Cooling Central Air
Flooring Carpet, Ceramic Tile, Wood
Fireplace false
Appliance Dishwasher, Dryer, Gas Range/Oven, Microwave, Refrigerator, Washer, Gas Water Heater
Heat Source Natural Gas
Exterior
Garage Spaces 1.0
Pool Outdoor Pool, Indoor
Community Features Clubhouse, Outdoor Pool, Fitness Center, Indoor Pool
Utilities Available Underground Utilities
Roof Type Asphalt
Handicap Access Shower Seat
Building
Lot Description Interior Lot
Story 1
Sewer Public Sewer
Water Public
Architectural Style Duplex-Side By Side
Others
HOA Fee Include Common Area Maintenance,Insurance,Health Care Center/Nurse,Snow Removal,Trash,Maintenance Grounds
Senior Community yes
Tax ID 1200015500031
Ownership Fee Simple
Security Features Security Gate
Energy Description Natural Gas
Pets Allowed Yes
Read Less Info
Want to know what your home might be worth? Contact us for a FREE valuation!

Our team is ready to help you sell your home for the highest possible price ASAP

"My job is to find and attract mastery-based agents to the office, protect the culture, and make sure everyone is happy! "
12 Terry Drive Suite 204, Newtown, Pennsylvania, 18940, United States






