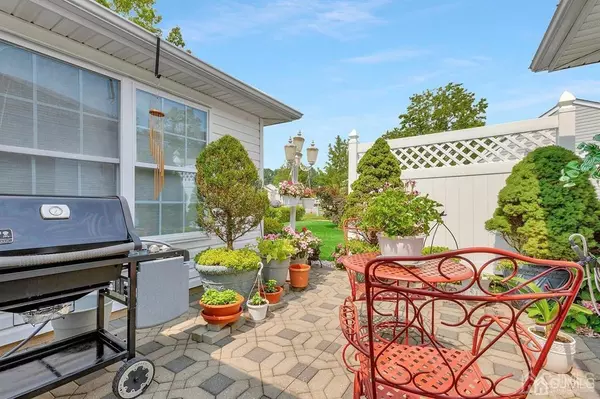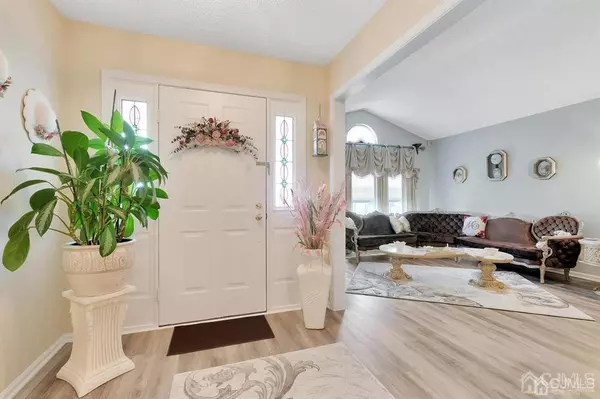$400,000
$369,000
8.4%For more information regarding the value of a property, please contact us for a free consultation.
3 Beds
3 Baths
2,157 SqFt
SOLD DATE : 10/01/2021
Key Details
Sold Price $400,000
Property Type Single Family Home
Sub Type Single Family Residence
Listing Status Sold
Purchase Type For Sale
Square Footage 2,157 sqft
Price per Sqft $185
Subdivision Ponds At Clearbrook
MLS Listing ID 2201555R
Sold Date 10/01/21
Style Ranch
Bedrooms 3
Full Baths 3
HOA Fees $519/mo
HOA Y/N true
Originating Board CJMLS API
Year Built 1997
Annual Tax Amount $5,231
Tax Year 2020
Lot Size 3,088 Sqft
Acres 0.0709
Lot Dimensions 92.00 x 35.00
Property Description
Light, bright and beautiful describes this immaculate 3BR, 3B Spruce Model. Charming front porch upon entry. Vinyl plank maintenance-free flooring with wood like finish thru-out. NEWER HVAC, BRAND NEW HW Heater, NEW Pella door, NEWER stainless steel appliances and NEWER kitchen. Loads of antique white with glaze cabinets, spacious eating area, Corian countertops, pantry with custom pull-outs and California shutters. Fieldstone GAS fireplace in den/dining room combo - large living room w/ decorative window and etched glass pocket doors to den. THREE full bedrooms, THREE full baths. Double doors to large Master BR w/ luxury bath, oversized vanity, double sinks, Corian counter, shower and tub. Second bedroom has FULL bath with clear glass shower enclosure, ceiling fan and CA Shutters. NEW Pella Slider leads to delightful patio with fence, BBQ with gas line attached, patio furniture included. Laundry room has newer Washer and Dryer along with tiled walls, cabinets and sink. The garage is oversized and features a vinyl floors, closets for storage, a frig and freezer and an automatic screen door that is fabulous. This home is unique and spectacular. Ready for the smart buyer to move in and just unpack. Meticulously maintained and priced-to-sell. Don't miss this lovely property.
Location
State NJ
County Middlesex
Community Bocce, Clubhouse, Outdoor Pool, Fitness Center, Gated, Shuffle Board, Tennis Court(S)
Rooms
Basement Slab
Dining Room Living Dining Combo
Kitchen Granite/Corian Countertops, Pantry, Eat-in Kitchen
Interior
Interior Features Blinds, Drapes-See Remarks, Security System, Vaulted Ceiling(s), Entrance Foyer, Great Room, 3 Bedrooms, Kitchen, Laundry Room, Living Room, Bath Full, Bath Main, Bath Third, Dining Room, None
Heating Forced Air
Cooling Central Air
Flooring Ceramic Tile, See Remarks
Fireplaces Number 1
Fireplaces Type Gas
Fireplace true
Window Features Blinds,Drapes
Appliance Dishwasher, Dryer, Gas Range/Oven, Microwave, Refrigerator, Washer, Gas Water Heater
Heat Source Natural Gas
Exterior
Exterior Feature Barbecue, Lawn Sprinklers, Patio
Garage Spaces 2.0
Pool Outdoor Pool
Community Features Bocce, Clubhouse, Outdoor Pool, Fitness Center, Gated, Shuffle Board, Tennis Court(s)
Utilities Available Cable TV, Underground Utilities, Cable Connected, Electricity Connected
Roof Type Asphalt
Handicap Access See Remarks
Porch Patio
Building
Lot Description Level
Story 1
Sewer Public Sewer
Water Public
Architectural Style Ranch
Others
HOA Fee Include Management Fee,Common Area Maintenance,Maintenance Structure,Snow Removal,Trash,Maintenance Grounds,Utility Hook-Ups,Maintenance Fee
Senior Community yes
Tax ID 12000270000000092C338
Ownership Condominium
Security Features Security Gate,Security System
Energy Description Natural Gas
Pets Allowed Yes
Read Less Info
Want to know what your home might be worth? Contact us for a FREE valuation!

Our team is ready to help you sell your home for the highest possible price ASAP

"My job is to find and attract mastery-based agents to the office, protect the culture, and make sure everyone is happy! "
12 Terry Drive Suite 204, Newtown, Pennsylvania, 18940, United States






