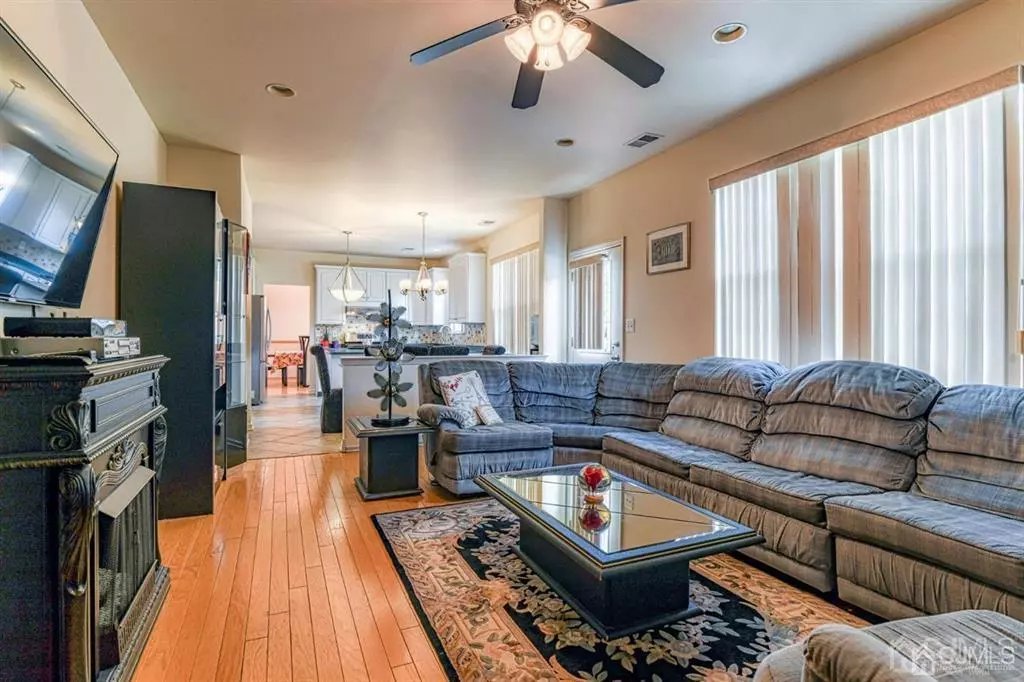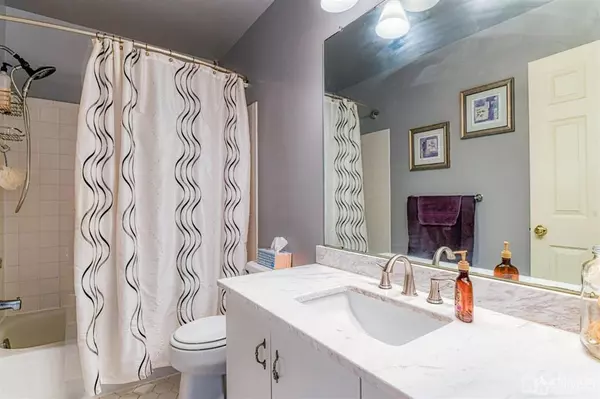$647,000
$599,900
7.9%For more information regarding the value of a property, please contact us for a free consultation.
4 Beds
3.5 Baths
2,465 SqFt
SOLD DATE : 10/29/2021
Key Details
Sold Price $647,000
Property Type Single Family Home
Sub Type Single Family Residence
Listing Status Sold
Purchase Type For Sale
Square Footage 2,465 sqft
Price per Sqft $262
Subdivision Kingswood Station
MLS Listing ID 2202086R
Sold Date 10/29/21
Style Colonial,Two Story
Bedrooms 4
Full Baths 3
Half Baths 1
HOA Fees $62/qua
HOA Y/N true
Originating Board CJMLS API
Year Built 1996
Annual Tax Amount $16,644
Tax Year 2020
Lot Size 6,011 Sqft
Acres 0.138
Lot Dimensions 86.00 x 89.00
Property Description
Welcome to this beautiful & move-in ready colonial Cypress model in the prestigious Kingswood. Welcoming two story open foyer, beautiful & cozy living rm & family rm. Featuring gorgeous custom gourmet kitchen w/ 42'' cabinets, new tiled backsplash, stainless steel appliances & center Island. Plenty of cabinet space. Absolutely breathtaking fully finished walkout basement(very few houses in the development have this feature) that boasts of a tastefully done full bathroom, home theater, wet bar and recreation area. Master bedroom w/vaulted ceiling and large walkin closet. Sizable bedrooms. Plenty of natural lights. Professionally landscaped lawn w/ sprinkler system, private backyard w/ a deck to enjoy. Near to community pool, tennis courts, & playgrounds. Close to major transportations, NYC bus, and shops. Blue Ribbon school.(Warnsdorfer Elementary) Pack up and move in to this most desirable development! Showing starts on 8/13/2021.
Location
State NJ
County Middlesex
Community Clubhouse, Outdoor Pool, Playground, Tennis Court(S)
Zoning VG2
Rooms
Basement Finished, Bath Full, Daylight, Exterior Entry, Recreation Room, Interior Entry, Utility Room
Dining Room Formal Dining Room
Kitchen Kitchen Exhaust Fan, Kitchen Island, Eat-in Kitchen, Separate Dining Area
Interior
Interior Features Vaulted Ceiling(s), Wet Bar, Entrance Foyer, Kitchen, Laundry Room, Bath Half, Dining Room, Family Room, 4 Bedrooms, Bath Full, Bath Main, Attic
Heating Forced Air
Cooling Central Air
Flooring Carpet, Ceramic Tile, Wood
Fireplace false
Appliance Dishwasher, Dryer, Microwave, Refrigerator, Washer, Kitchen Exhaust Fan, Gas Water Heater
Heat Source Natural Gas
Exterior
Exterior Feature Lawn Sprinklers, Deck, Patio
Garage Spaces 2.0
Pool Outdoor Pool
Community Features Clubhouse, Outdoor Pool, Playground, Tennis Court(s)
Utilities Available Underground Utilities
Roof Type Asphalt
Porch Deck, Patio
Building
Lot Description Near Shopping
Story 2
Sewer Public Sewer
Water Public
Architectural Style Colonial, Two Story
Others
HOA Fee Include Common Area Maintenance,Snow Removal,Trash
Senior Community no
Tax ID 04003210600017
Ownership Fee Simple
Energy Description Natural Gas
Read Less Info
Want to know what your home might be worth? Contact us for a FREE valuation!

Our team is ready to help you sell your home for the highest possible price ASAP

"My job is to find and attract mastery-based agents to the office, protect the culture, and make sure everyone is happy! "
12 Terry Drive Suite 204, Newtown, Pennsylvania, 18940, United States






