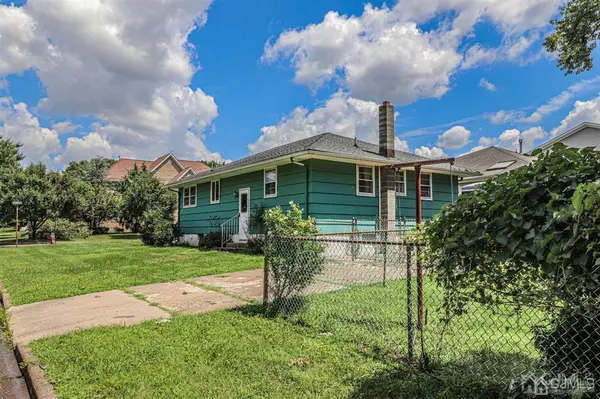$295,000
$299,900
1.6%For more information regarding the value of a property, please contact us for a free consultation.
3 Beds
1 Bath
1,040 SqFt
SOLD DATE : 04/16/2020
Key Details
Sold Price $295,000
Property Type Single Family Home
Sub Type Single Family Residence
Listing Status Sold
Purchase Type For Sale
Square Footage 1,040 sqft
Price per Sqft $283
Subdivision Highland Park Border
MLS Listing ID 2012478
Sold Date 04/16/20
Style Fixer Upper,Ranch
Bedrooms 3
Full Baths 1
Originating Board CJMLS API
Year Built 1962
Annual Tax Amount $5,872
Tax Year 2018
Lot Size 8,145 Sqft
Acres 0.187
Lot Dimensions 50x163
Property Description
Cute & SUNNY 3 Bedroom Ranch Needing some Tender Loving Care! So Much POTENTIAL! Make it your DREAM Starter Home or EXPAND! GREAT Neighborhood close to Edison Schools, Houses of Worship, Shopping and Major Transportation. HARDWOOD floors under carpeting and throughout. Eat In Kitchen with Plenty of Cabinets, Formal Dining Room, Living Room with Large Bay Window. Deep Closets, PLENTY of Storage throughout, Pull Down stairs to Attic, Full Dry Basement with Separate Entrance and Laundry Room. Fenced in Deep Backyard with Concrete Patio. Plenty of Light! WONDERFUL Opportunity Awaits You! Make this Home Yours and Don't forget to bring the TLC!
Location
State NJ
County Middlesex
Community Curbs
Zoning RB
Rooms
Basement Full, Exterior Entry, Storage Space, Utility Room, Workshop, Laundry Facilities
Dining Room Formal Dining Room
Kitchen Breakfast Bar, Kitchen Exhaust Fan, Pantry, Eat-in Kitchen, Separate Dining Area
Interior
Interior Features Kitchen, 3 Bedrooms, Bath Main, Living Room, Dining Room, Attic, None
Heating Forced Air
Cooling Central Air, Ceiling Fan(s)
Flooring Carpet, Wood, Vinyl-Linoleum
Fireplace false
Window Features Screen/Storm Window
Appliance Dishwasher, Dryer, Gas Range/Oven, Microwave, Refrigerator, Washer, Kitchen Exhaust Fan, Gas Water Heater
Heat Source Natural Gas
Exterior
Exterior Feature Curbs, Patio, Door(s)-Storm/Screen, Screen/Storm Window, Fencing/Wall, Yard
Fence Fencing/Wall
Community Features Curbs
Utilities Available Electricity Connected, Natural Gas Connected
Roof Type Asphalt
Porch Patio
Building
Story 1
Sewer Public Sewer
Water Public
Architectural Style Fixer Upper, Ranch
Others
Senior Community no
Tax ID 0500071000000007
Ownership Fee Simple
Energy Description Natural Gas
Read Less Info
Want to know what your home might be worth? Contact us for a FREE valuation!

Our team is ready to help you sell your home for the highest possible price ASAP

"My job is to find and attract mastery-based agents to the office, protect the culture, and make sure everyone is happy! "
12 Terry Drive Suite 204, Newtown, Pennsylvania, 18940, United States






