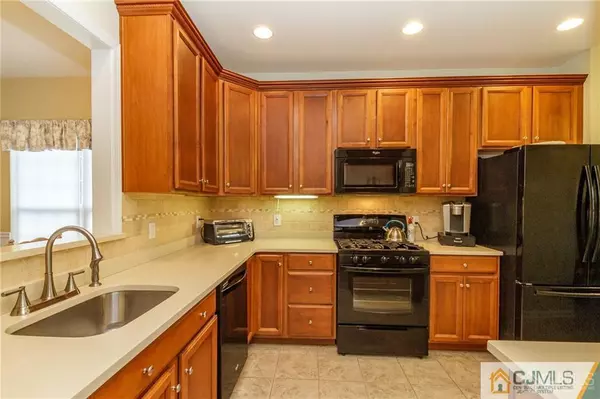$310,000
$324,900
4.6%For more information regarding the value of a property, please contact us for a free consultation.
2 Beds
2 Baths
1,404 SqFt
SOLD DATE : 05/08/2020
Key Details
Sold Price $310,000
Property Type Single Family Home
Sub Type Single Family Residence
Listing Status Sold
Purchase Type For Sale
Square Footage 1,404 sqft
Price per Sqft $220
Subdivision River Pointe
MLS Listing ID 2011448
Sold Date 05/08/20
Style Ranch
Bedrooms 2
Full Baths 2
Maintenance Fees $290
Originating Board CJMLS API
Year Built 2012
Annual Tax Amount $6,738
Tax Year 2019
Lot Size 10,018 Sqft
Acres 0.23
Lot Dimensions 43 x 106 x140
Property Description
Settle down & live in luxury in this sought after 2 BR 2 Bath Jefferson model in River Pointe! Situated on an oversized wooded lot in a quiet cul-de-sac, you're guaranteed to enjoy peace&privacy aplenty! Curb appeal is instant w/a pristine exterior & classic rocking chair porch. Step in to find a sunny&spacious interior w/ elegant upgrades all through. Gleaming HW flrs, sophisticated wainscotting, crown molding, the list goes on! Gourmet EIK feat. 42 cabs, tiled backsplash, Quartz Counters, delightful breakfast rm & passthrough to the DR for easy conversation! French Doors off the LR open to a lovely 12x20 Deck overlooking the serene woods. Down the hall, the main bath+ 2 BRs, inc the Master BR boasting a WIC,tray ceiling & blissful ensuite bath. 2 Car Garage & FULL BASEMENT w/high ceilings adds to the allure of this River Pointe Rarity! Indulge in a Maintenance Free Lifestyle w/endless Amenities- Indoor Olympic Size Pool+Outdoor Pool,Tennis,Bocce & more! WOW!
Location
State NJ
County Ocean
Community Bocce, Clubhouse, Community Room, Fitness Center, Indoor Pool, Jog/Bike Path, Outdoor Pool, Security Patrol, Shuffle Board, Tennis Court(S), Sidewalks
Zoning PRA
Rooms
Basement Full, Workshop
Dining Room Living Dining Combo
Kitchen Eat-in Kitchen, Separate Dining Area
Interior
Interior Features High Ceilings, 2 Bedrooms, Bath Main, Bath Other, Dining Room, Entrance Foyer, Kitchen, Laundry Room, Living Room, Attic, None
Heating Forced Air
Cooling Central Air
Flooring Carpet, Ceramic Tile, Wood
Fireplace false
Window Features Screen/Storm Window
Appliance Dishwasher, Dryer, Gas Range/Oven, Microwave, Refrigerator, Washer, Gas Water Heater
Heat Source Natural Gas
Exterior
Exterior Feature Barbecue, Deck, Lawn Sprinklers, Open Porch(es), Screen/Storm Window, Sidewalk, Yard
Garage Spaces 2.0
Pool Indoor, Outdoor Pool, In Ground
Community Features Bocce, Clubhouse, Community Room, Fitness Center, Indoor Pool, Jog/Bike Path, Outdoor Pool, Security Patrol, Shuffle Board, Tennis Court(s), Sidewalks
Utilities Available Electricity Connected, Natural Gas Connected
Roof Type Asphalt
Handicap Access Stall Shower
Porch Deck, Porch
Building
Lot Description Cul-De-Sac, Irregular Lot, Wooded
Story 1
Sewer Public Sewer
Water Public
Architectural Style Ranch
Others
HOA Fee Include Common Area Maintenance,Maintenance Structure,Snow Removal,Trash
Senior Community yes
Tax ID 19000710200110
Ownership Fee Simple
Security Features Security Guard
Energy Description Natural Gas
Pets Allowed Yes
Read Less Info
Want to know what your home might be worth? Contact us for a FREE valuation!

Our team is ready to help you sell your home for the highest possible price ASAP

"My job is to find and attract mastery-based agents to the office, protect the culture, and make sure everyone is happy! "
12 Terry Drive Suite 204, Newtown, Pennsylvania, 18940, United States






