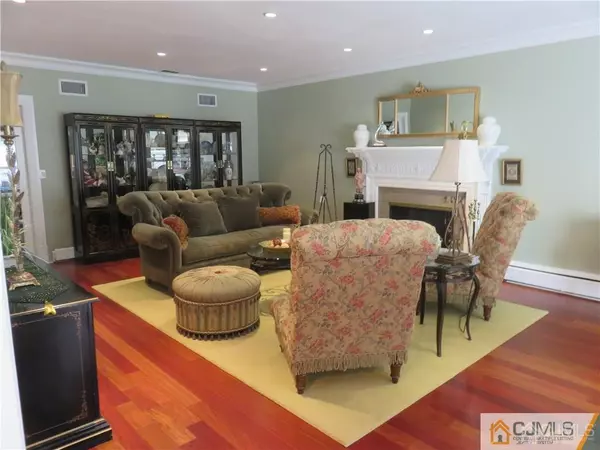$493,000
$492,500
0.1%For more information regarding the value of a property, please contact us for a free consultation.
5 Beds
4.5 Baths
9,539 Sqft Lot
SOLD DATE : 02/03/2020
Key Details
Sold Price $493,000
Property Type Single Family Home
Sub Type Single Family Residence
Listing Status Sold
Purchase Type For Sale
Subdivision Water Front
MLS Listing ID 2001539
Sold Date 02/03/20
Style Colonial
Bedrooms 5
Full Baths 4
Half Baths 1
Originating Board CJMLS API
Year Built 1949
Annual Tax Amount $15,259
Tax Year 2018
Lot Size 9,539 Sqft
Acres 0.219
Lot Dimensions 60 x 159
Property Description
Absolutely stunning, this dream home features all the elegance, spaciousness, location, functionality and value you would hope for at this price. Gourmet kitchen with state of the art cherry cabinets lots of storage space, granite refaced cabinet doors, double wall oven, 5 burner thermodor stove top, bosch D/W, 48 wine cooler, 5 bedrooms including 2 master suites W/ large dressing area, other unique characteristic nice lighted dome on top of circular staircase, 7 zones heating system, center hall closet, elevator, alarm system $165 Qurly, Strauss Crystal light fixtures and chandelier.Brazilian cherry flooring. Maid's room W/full bathroom. Basement renovations were started but currently incomplete plans are available for GYM,Cigar room, laundry room, full bath W/steam shower and storage. A/C needs work. property is being sold in AS IS condition A must see this is an unique opportunity. Hurry!!!!!!!!!!
Location
State NJ
County Middlesex
Zoning R-50
Rooms
Other Rooms Shed(s)
Basement Partially Finished, Other Room(s), Exterior Entry, Utility Room
Dining Room Formal Dining Room
Kitchen Breakfast Bar, Kitchen Island, Granite/Corian Countertops, Separate Dining Area
Interior
Interior Features Bath Half, Den, Dining Room, Family Room, Kitchen, Living Room, 4 Bedrooms, Bath Second, Bath Third, Bath Main, 1 Bedroom, Other Room(s)
Heating Baseboard Hotwater
Cooling A/C Central - Some
Flooring Ceramic Tile, Wood
Fireplaces Number 1
Fireplaces Type Wood Burning
Fireplace true
Appliance Dishwasher, Disposal, Jennaire Type, Refrigerator, Oven, Gas Water Heater
Heat Source Natural Gas
Exterior
Exterior Feature Barbecue, Patio, Storage Shed, Yard
Utilities Available Underground Utilities
Roof Type Slate
Porch Patio
Building
Story 2.5
Sewer Public Sewer
Water Public
Architectural Style Colonial
Others
Senior Community no
Tax ID 1600025000000036
Energy Description Natural Gas
Read Less Info
Want to know what your home might be worth? Contact us for a FREE valuation!

Our team is ready to help you sell your home for the highest possible price ASAP

"My job is to find and attract mastery-based agents to the office, protect the culture, and make sure everyone is happy! "
12 Terry Drive Suite 204, Newtown, Pennsylvania, 18940, United States






